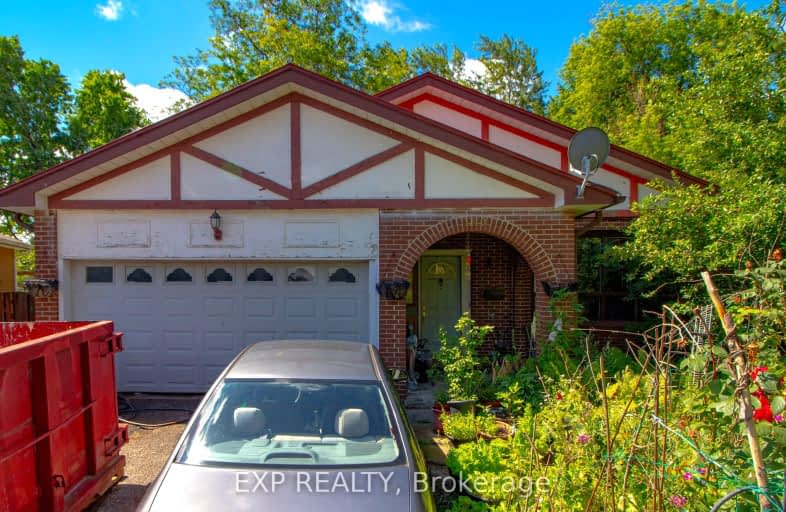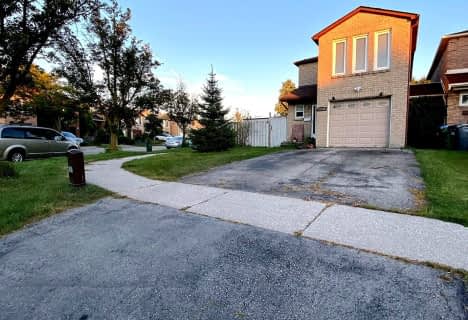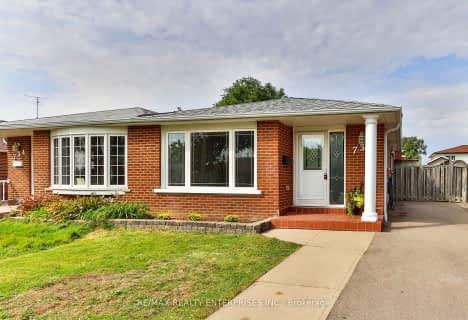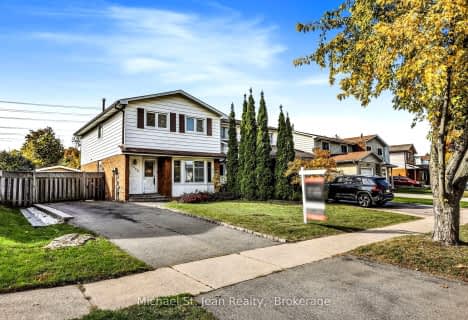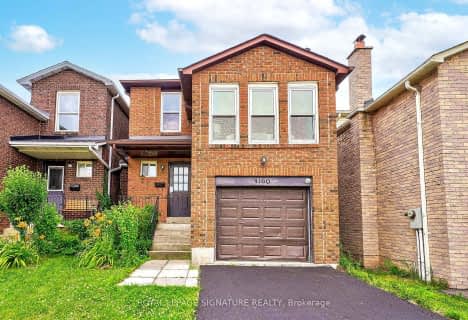Car-Dependent
- Almost all errands require a car.
23
/100
Some Transit
- Most errands require a car.
48
/100
Somewhat Bikeable
- Most errands require a car.
49
/100

The Woodlands
Elementary: Public
0.39 km
St. John XXIII Catholic Elementary School
Elementary: Catholic
0.76 km
St Gerard Separate School
Elementary: Catholic
0.49 km
Ellengale Public School
Elementary: Public
0.54 km
McBride Avenue Public School
Elementary: Public
0.52 km
Springfield Public School
Elementary: Public
0.56 km
T. L. Kennedy Secondary School
Secondary: Public
3.36 km
Erindale Secondary School
Secondary: Public
2.84 km
The Woodlands Secondary School
Secondary: Public
0.40 km
St Martin Secondary School
Secondary: Catholic
1.51 km
Father Michael Goetz Secondary School
Secondary: Catholic
2.57 km
Rick Hansen Secondary School
Secondary: Public
3.85 km
