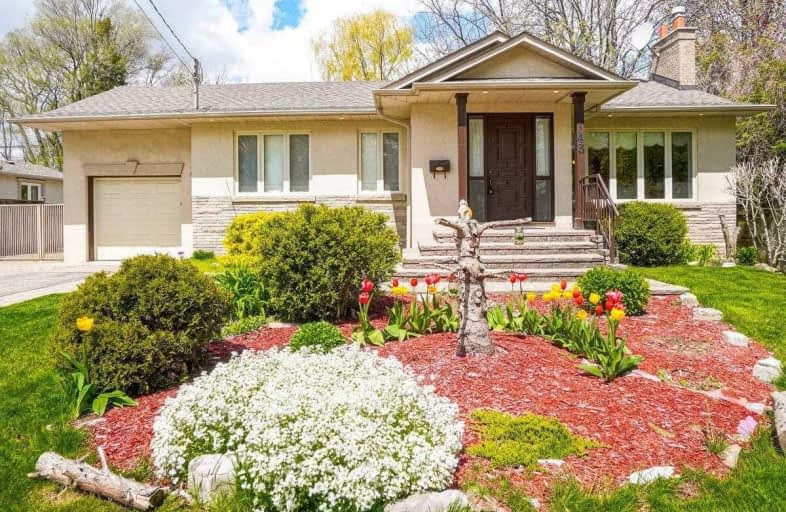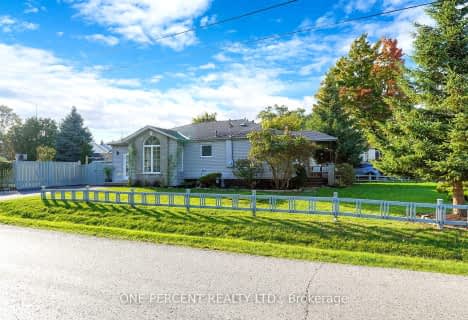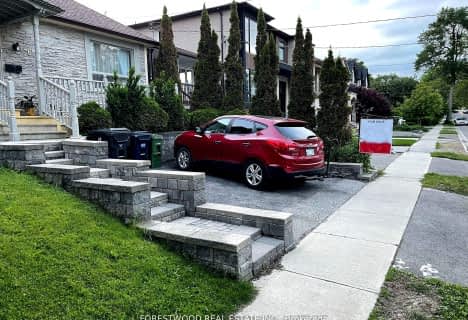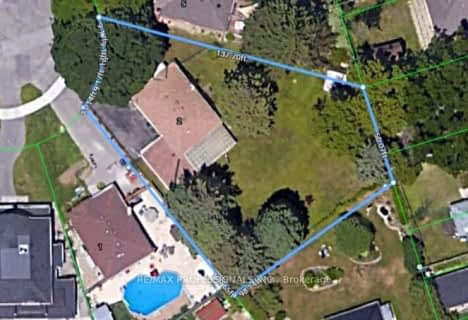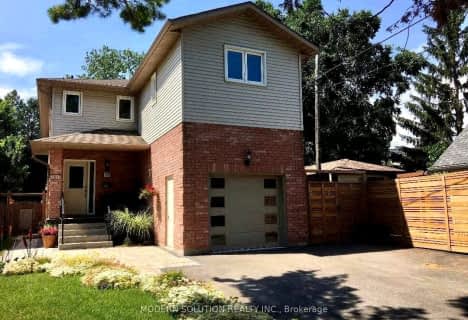
Peel Alternative - South Elementary
Elementary: Public
1.41 km
Westacres Public School
Elementary: Public
1.13 km
St Dominic Separate School
Elementary: Catholic
1.90 km
St Edmund Separate School
Elementary: Catholic
1.26 km
Queen of Heaven School
Elementary: Catholic
1.20 km
Allan A Martin Senior Public School
Elementary: Public
0.48 km
Peel Alternative South
Secondary: Public
0.39 km
Peel Alternative South ISR
Secondary: Public
0.39 km
St Paul Secondary School
Secondary: Catholic
1.27 km
Gordon Graydon Memorial Secondary School
Secondary: Public
0.39 km
Port Credit Secondary School
Secondary: Public
3.28 km
Cawthra Park Secondary School
Secondary: Public
1.43 km
$
$1,399,900
- 3 bath
- 4 bed
- 2000 sqft
919 Streamway Crescent, Mississauga, Ontario • L4Y 2P3 • Applewood
