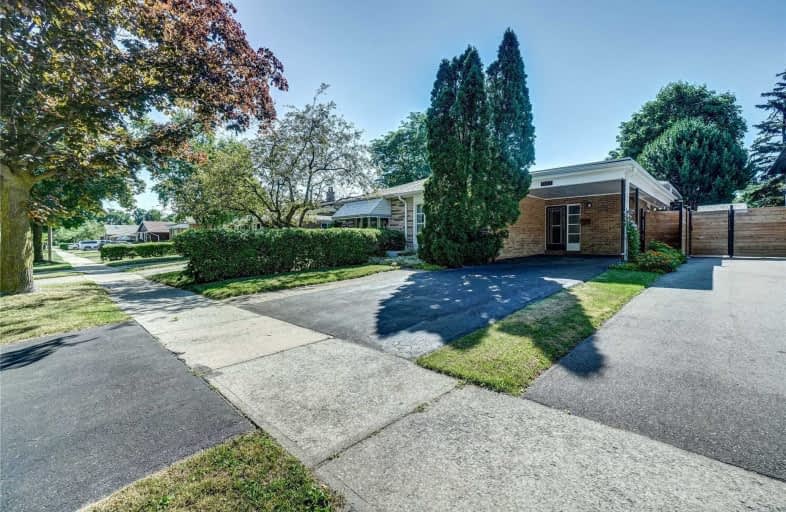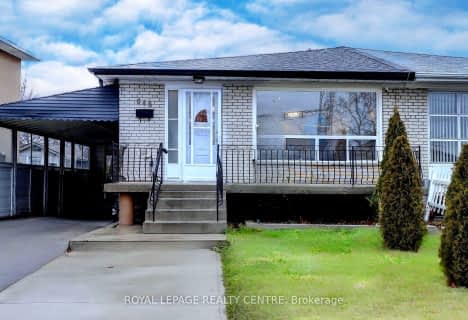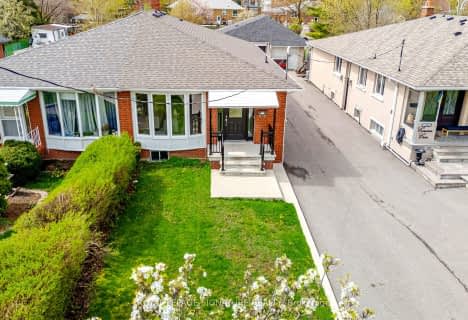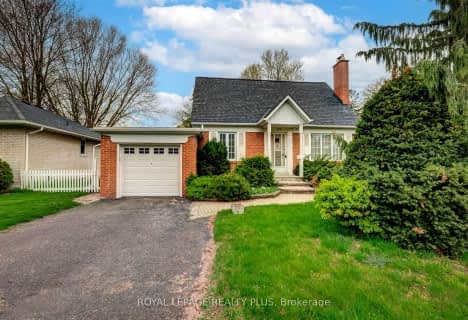
3D Walkthrough

St. Teresa of Calcutta Catholic Elementary School
Elementary: Catholic
0.66 km
Dixie Public School
Elementary: Public
0.18 km
St Alfred School
Elementary: Catholic
1.16 km
St Thomas More School
Elementary: Catholic
0.60 km
Burnhamthorpe Public School
Elementary: Public
0.76 km
Tomken Road Senior Public School
Elementary: Public
0.72 km
Peel Alternative South
Secondary: Public
3.22 km
Silverthorn Collegiate Institute
Secondary: Public
3.39 km
John Cabot Catholic Secondary School
Secondary: Catholic
1.95 km
Applewood Heights Secondary School
Secondary: Public
0.71 km
Philip Pocock Catholic Secondary School
Secondary: Catholic
2.87 km
Glenforest Secondary School
Secondary: Public
1.96 km
$
$935,000
- 2 bath
- 3 bed
- 1100 sqft
688 Green Meadow Crescent, Mississauga, Ontario • L5A 2V2 • Mississauga Valleys
$
$988,000
- 2 bath
- 4 bed
- 1100 sqft
3161 Gwendale Crescent, Mississauga, Ontario • L5A 3B6 • Mississauga Valleys








