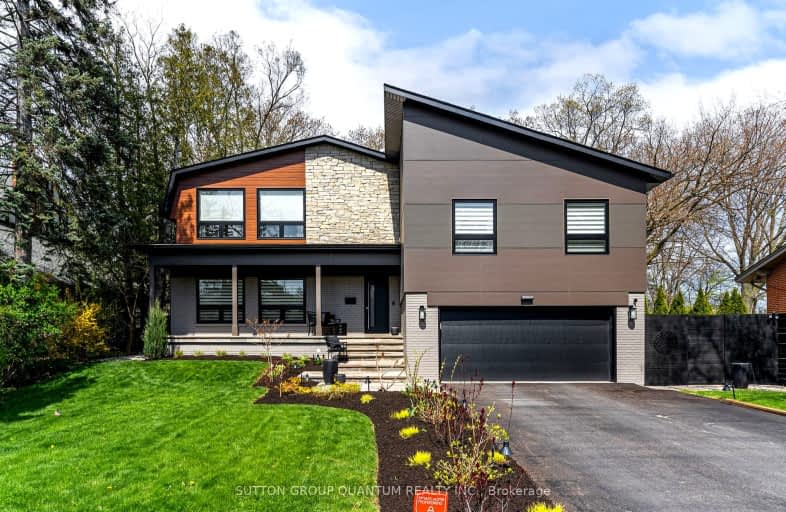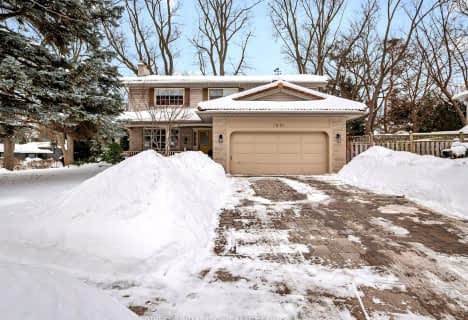
Car-Dependent
- Almost all errands require a car.
Some Transit
- Most errands require a car.
Bikeable
- Some errands can be accomplished on bike.

Owenwood Public School
Elementary: PublicLorne Park Public School
Elementary: PublicGreen Glade Senior Public School
Elementary: PublicTecumseh Public School
Elementary: PublicSt Christopher School
Elementary: CatholicWhiteoaks Public School
Elementary: PublicClarkson Secondary School
Secondary: PublicIona Secondary School
Secondary: CatholicThe Woodlands Secondary School
Secondary: PublicLorne Park Secondary School
Secondary: PublicSt Martin Secondary School
Secondary: CatholicPort Credit Secondary School
Secondary: Public-
Clarkson Pump & Patio
1744 Lakeshore Road W, Mississauga, ON L5J 1J5 1.74km -
Doolins Pub & Restaurant
1575 Clarkson Road, Mississauga, ON L5J 4V3 1.88km -
Solstice Restaurant & Wine Bar
1801 Lakeshore Road W, Mississauga, ON L5J 1J6 1.85km
-
Le Delice Pastry Shop
1150 Lorne Park Road, Mississauga, ON L5H 3A5 0.09km -
The Daly Grind Café and Coworking Space
1680 Lakeshore Road W, Unit 1, Mississauga, ON L5J 1J5 1.49km -
Mango Sticky Rice
1727 Lakeshore Road W, Mississauga, ON L5J 1J4 1.64km
-
Shoppers Drug Mart
321 Lakeshore Rd W, Mississauga, ON L5H 1G9 2.18km -
Loblaws
250 Lakeshore Road W, Mississauga, ON L5H 1G6 2.49km -
Shopper's Drug Mart
2225 Erin Mills Parkway, Mississauga, ON L5K 1T9 3.1km
-
Tony's Panini & Pizza
1150 Lorne Park Road, Mississauga, ON L5H 3A5 0.12km -
Orange Fish Sushi House
1107 Lorne Park Road, Mississauga, ON L5H 3A1 0.24km -
Jesters
1107 Lorne Park Road, Mississauga, ON L5H 3A1 0.27km
-
Sheridan Centre
2225 Erin Mills Pky, Mississauga, ON L5K 1T9 3.13km -
Westdale Mall Shopping Centre
1151 Dundas Street W, Mississauga, ON L5C 1C6 3.77km -
Oakville Entertainment Centrum
2075 Winston Park Drive, Oakville, ON L6H 6P5 4.85km
-
Battaglias Marketplace
1150 Lorne Park Road, Mississauga, ON L5H 3A5 0.09km -
M&M Food Market
1900 Lakeshore Road W, Mississauga, ON L5J 1J7 2.18km -
Loblaws
250 Lakeshore Road W, Mississauga, ON L5H 1G6 2.49km
-
LCBO
200 Lakeshore Road E, Mississauga, ON L5G 1G3 4.12km -
LCBO
3020 Elmcreek Road, Mississauga, ON L5B 4M3 4.23km -
LCBO
2458 Dundas Street W, Mississauga, ON L5K 1R8 4.76km
-
Mississauga Auto Centre
1800 Lakeshore Rd W, Mississauga, ON L5J 1J7 1.85km -
Petro-Canada
1405 Southdown Rd, Mississauga, ON L5J 2Y9 2.43km -
Canadian Tire Gas+ - MIS - Southdown
1212 Southdown Road, Mississauga, ON L5J 2Z2 2.49km
-
Cineplex - Winston Churchill VIP
2081 Winston Park Drive, Oakville, ON L6H 6P5 4.99km -
Five Drive-In Theatre
2332 Ninth Line, Oakville, ON L6H 7G9 6.68km -
Cineplex Odeon Corporation
100 City Centre Drive, Mississauga, ON L5B 2C9 6.99km
-
Lorne Park Library
1474 Truscott Drive, Mississauga, ON L5J 1Z2 0.97km -
Clarkson Community Centre
2475 Truscott Drive, Mississauga, ON L5J 2B3 3.57km -
Woodlands Branch Library
3255 Erindale Station Road, Mississauga, ON L5C 1L6 4.37km
-
Pinewood Medical Centre
1471 Hurontario Street, Mississauga, ON L5G 3H5 4.07km -
Fusion Hair Therapy
33 City Centre Drive, Suite 680, Mississauga, ON L5B 2N5 7.24km -
The Credit Valley Hospital
2200 Eglinton Avenue W, Mississauga, ON L5M 2N1 7.67km
-
Ben Machree Park
Ontario 2.39km -
Sawmill Creek
Sawmill Valley & Burnhamthorpe, Mississauga ON 5.48km -
Kariya Park
3620 Kariya Dr (at Enfield Pl.), Mississauga ON L5B 3J4 6.66km
-
RBC Royal Bank
1730 Lakeshore Rd W (Lakeshore), Mississauga ON L5J 1J5 1.7km -
TD Bank Financial Group
1177 Central Pky W (at Golden Square), Mississauga ON L5C 4P3 5.36km -
Scotiabank
3295 Kirwin Ave, Mississauga ON L5A 4K9 5.77km
- 6 bath
- 5 bed
- 3500 sqft
1301 Lindburgh Court, Mississauga, Ontario • L5H 4J2 • Lorne Park
- 6 bath
- 5 bed
- 3500 sqft
1207 Lorne Park Road, Mississauga, Ontario • L5H 3A7 • Lorne Park









