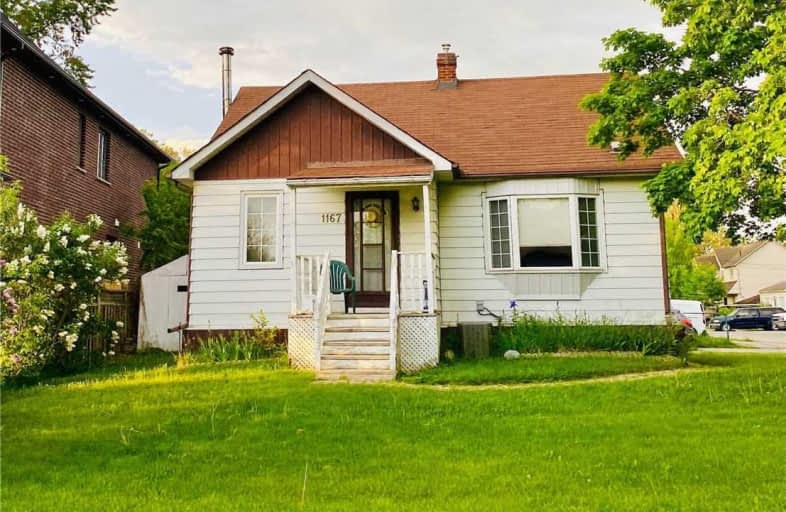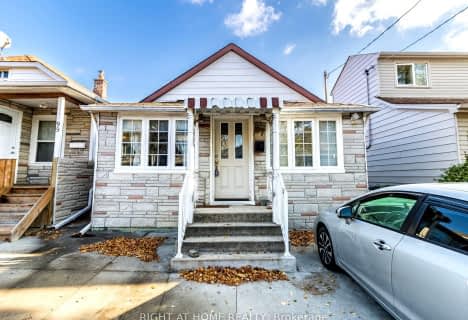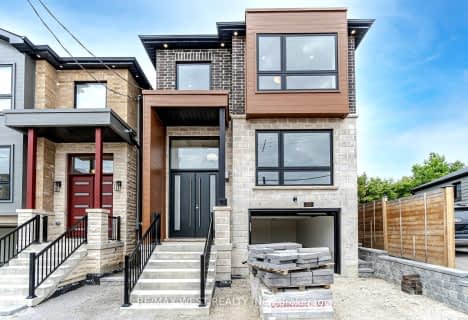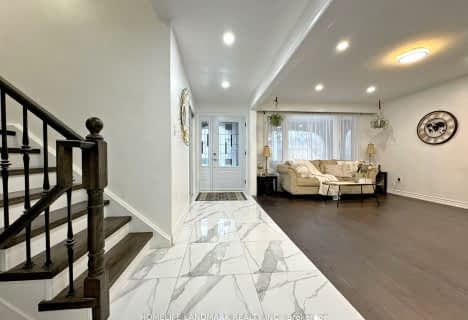
Peel Alternative - South Elementary
Elementary: Public
0.68 km
St Josaphat Catholic School
Elementary: Catholic
1.79 km
St Dominic Separate School
Elementary: Catholic
1.61 km
Queen of Heaven School
Elementary: Catholic
0.47 km
Janet I. McDougald Public School
Elementary: Public
1.59 km
Allan A Martin Senior Public School
Elementary: Public
0.68 km
Peel Alternative South
Secondary: Public
1.04 km
Peel Alternative South ISR
Secondary: Public
1.04 km
St Paul Secondary School
Secondary: Catholic
0.79 km
Gordon Graydon Memorial Secondary School
Secondary: Public
0.95 km
Port Credit Secondary School
Secondary: Public
2.92 km
Cawthra Park Secondary School
Secondary: Public
1.02 km










