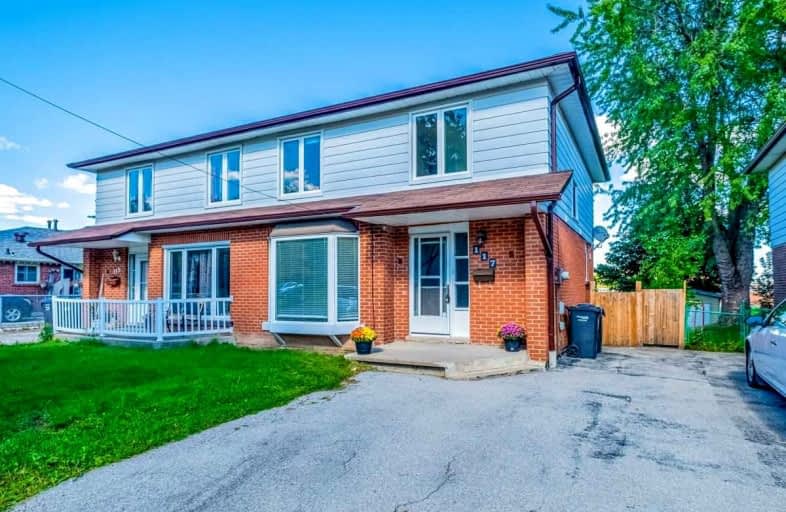Leased on Oct 07, 2021
Note: Property is not currently for sale or for rent.

-
Type: Semi-Detached
-
Style: 2-Storey
-
Lease Term: 1 Year
-
Possession: Immediate
-
All Inclusive: N
-
Lot Size: 0 x 0
-
Age: No Data
-
Days on Site: 7 Days
-
Added: Sep 30, 2021 (1 week on market)
-
Updated:
-
Last Checked: 3 months ago
-
MLS®#: W5388025
-
Listed By: Homelife landmark realty inc., brokerage
Gorgeous 4 Bedroom Home In Desirable Streetville, Spacious And Lots Of Natural Lights, Upgrade Kitchen With Quartz Countertops & Stainless Steel Appliances, Walk-Out Door To Deck Enjoy Green Spaces, Walking Distance To Vista Heights Park, Go Station, Top Ranking Schools!! Short Drive To Erin Mills Town Centre, Credit Valley Hospital, Highway 403/401/407,Shopping,Transit And Lots More. Enjoy This Spacious Home In Peaceful Community,Won't Last Long, Must See!!!
Extras
Newly Stainless Steel Stove(2021)/Fridge(2021)/Dishwasher(2020), Microwave, Washer, Dryer, Range Hood Fan Will Be Replaced Prior To Occupancy, All Window Coverings, All Electrical Light Fixtures, 2 Parking Spaces.
Property Details
Facts for 117 Bonham Boulevard, Mississauga
Status
Days on Market: 7
Last Status: Leased
Sold Date: Oct 07, 2021
Closed Date: Oct 10, 2021
Expiry Date: Dec 30, 2021
Sold Price: $2,650
Unavailable Date: Oct 07, 2021
Input Date: Sep 30, 2021
Property
Status: Lease
Property Type: Semi-Detached
Style: 2-Storey
Area: Mississauga
Community: Streetsville
Availability Date: Immediate
Inside
Bedrooms: 4
Bathrooms: 2
Kitchens: 1
Rooms: 9
Den/Family Room: Yes
Air Conditioning: Central Air
Fireplace: No
Laundry: Ensuite
Washrooms: 2
Utilities
Utilities Included: N
Building
Basement: Part Fin
Heat Type: Forced Air
Heat Source: Gas
Exterior: Brick
Exterior: Vinyl Siding
Private Entrance: Y
Water Supply: Municipal
Special Designation: Unknown
Parking
Driveway: Private
Parking Included: No
Garage Type: None
Covered Parking Spaces: 2
Total Parking Spaces: 2
Fees
Cable Included: No
Central A/C Included: No
Common Elements Included: No
Heating Included: No
Hydro Included: No
Water Included: No
Land
Cross Street: Erin Mills Pkwy/Thom
Municipality District: Mississauga
Fronting On: East
Pool: None
Sewer: Sewers
Additional Media
- Virtual Tour: https://www.houssmax.ca/vtournb/h2254784
Rooms
Room details for 117 Bonham Boulevard, Mississauga
| Type | Dimensions | Description |
|---|---|---|
| Living Ground | - | Hardwood Floor, Bay Window, O/Looks Family |
| Family Ground | - | Hardwood Floor, Large Window, Combined W/Dining |
| Kitchen Ground | - | Quartz Counter, Stainless Steel Appl, W/O To Deck |
| Powder Rm Ground | - | 2 Pc Bath |
| Br 2nd | - | Hardwood Floor |
| 2nd Br 2nd | - | Hardwood Floor |
| 3rd Br 2nd | - | Hardwood Floor |
| 4th Br 2nd | - | Hardwood Floor |
| Bathroom 2nd | - | 4 Pc Bath |
| Great Rm Bsmt | - | Laminate, Bar Sink |
| Laundry Bsmt | - | Separate Rm |
| XXXXXXXX | XXX XX, XXXX |
XXXXXX XXX XXXX |
$X,XXX |
| XXX XX, XXXX |
XXXXXX XXX XXXX |
$X,XXX | |
| XXXXXXXX | XXX XX, XXXX |
XXXX XXX XXXX |
$XXX,XXX |
| XXX XX, XXXX |
XXXXXX XXX XXXX |
$XXX,XXX |
| XXXXXXXX XXXXXX | XXX XX, XXXX | $2,650 XXX XXXX |
| XXXXXXXX XXXXXX | XXX XX, XXXX | $2,550 XXX XXXX |
| XXXXXXXX XXXX | XXX XX, XXXX | $510,000 XXX XXXX |
| XXXXXXXX XXXXXX | XXX XX, XXXX | $525,000 XXX XXXX |

Our Lady of Mercy Elementary School
Elementary: CatholicSt Joseph Separate School
Elementary: CatholicMiddlebury Public School
Elementary: PublicDolphin Senior Public School
Elementary: PublicVista Heights Public School
Elementary: PublicThomas Street Middle School
Elementary: PublicPeel Alternative West ISR
Secondary: PublicWest Credit Secondary School
Secondary: PublicStreetsville Secondary School
Secondary: PublicSt Joseph Secondary School
Secondary: CatholicJohn Fraser Secondary School
Secondary: PublicSt Aloysius Gonzaga Secondary School
Secondary: Catholic

