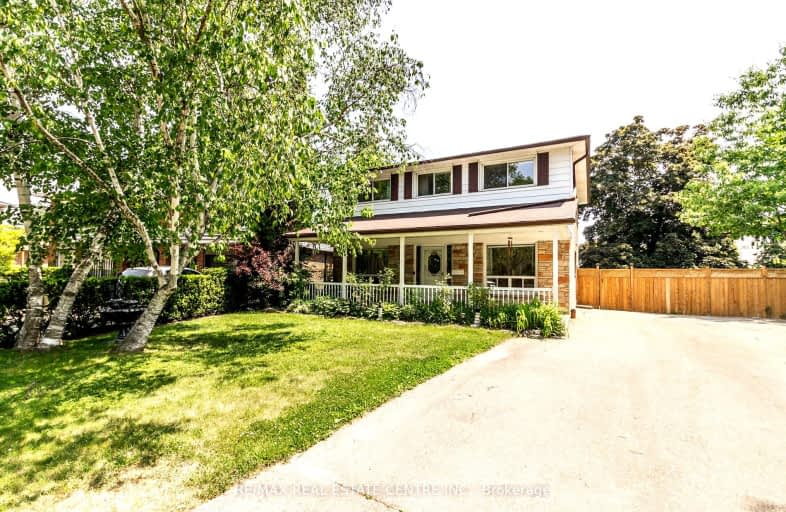Car-Dependent
- Almost all errands require a car.
Some Transit
- Most errands require a car.
Bikeable
- Some errands can be accomplished on bike.

The Woodlands
Elementary: PublicSt. John XXIII Catholic Elementary School
Elementary: CatholicSt Gerard Separate School
Elementary: CatholicEllengale Public School
Elementary: PublicMcBride Avenue Public School
Elementary: PublicSpringfield Public School
Elementary: PublicT. L. Kennedy Secondary School
Secondary: PublicErindale Secondary School
Secondary: PublicThe Woodlands Secondary School
Secondary: PublicLorne Park Secondary School
Secondary: PublicSt Martin Secondary School
Secondary: CatholicFather Michael Goetz Secondary School
Secondary: Catholic-
Chuck's Roadhouse Bar And Grill
1151 Dundas Street W, Mississauga, ON L5C 1H7 0.5km -
Piatto Bistro
1646 Dundas Street W, Mississauga, ON L5C 1E6 1.67km -
Coopers Pub
780 Burnhamthorpe Road W, Mississauga, ON L5C 3X3 2.05km
-
Tim Hortons
1151 Dundas Street W, Mississauga, ON L5C 1H7 0.32km -
French Corner Bakery & Patisserie
1224 Dundas Street W, Unit 114, Mississauga, ON L5C 4G7 0.61km -
Taza Chaiwala
3410 Semenyk Court, Mississauga, ON L5C 4P8 1km
-
Woodland Pharmacy
3353 The Credit Woodlands, Mississauga, ON L5C 2K1 0.67km -
Wellness Healthcare Pharmacy
1170 Burnhamthorpe Road W, Mississauga, ON L5C 4E6 1.55km -
Shoppers Drug Mart
3052 Elmcreek Road, Unit 101, Mississauga, ON L5B 0L3 1.81km
-
Gino's Pizza
1151 Dundas Street W, Unit 36, Mississauga, ON L5C 1C6 0.29km -
Chuck's Roadhouse Bar And Grill
1151 Dundas Street W, Mississauga, ON L5C 1H7 0.5km -
Twice the Deal Pizza
1151 Dundas Street W, Mississauga, ON L5C 1C6 0.5km
-
Westdale Mall Shopping Centre
1151 Dundas Street W, Mississauga, ON L5C 1C6 0.32km -
Deer Run Shopping Center
4040 Creditview Road, Mississauga, ON L5C 3Y8 1.73km -
Sheridan Centre
2225 Erin Mills Pky, Mississauga, ON L5K 1T9 3.33km
-
FreshCo
1151 Dundas Street W, Mississauga, ON L5C 1C4 0.38km -
Btrust Supermarket
1177 Central Parkway W, Mississauga, ON L5C 4P3 1.34km -
New Sunny Food
3550 Wolfedale Rd, Mississauga, ON L5C 2V6 1.58km
-
LCBO
3020 Elmcreek Road, Mississauga, ON L5B 4M3 1.79km -
Scaddabush
209 Rathburn Road West, Mississauga, ON L5B 4E5 3.85km -
LCBO
2458 Dundas Street W, Mississauga, ON L5K 1R8 3.98km
-
Salon yelp
3440 wolfedale, Mississauga, ON L5C 1W4 1.29km -
Applewood Air Conditioning
3525 Hawkestone Road, Mississauga, ON L5C 2V1 1.44km -
Canadian Tire Gas+
3020 Mavis Road, Mississauga, ON L5C 1T8 1.5km
-
Cineplex Cinemas Mississauga
309 Rathburn Road W, Mississauga, ON L5B 4C1 3.9km -
Cineplex Odeon Corporation
100 City Centre Drive, Mississauga, ON L5B 2C9 3.81km -
Cineplex Junxion
5100 Erin Mills Parkway, Unit Y0002, Mississauga, ON L5M 4Z5 5.03km
-
Woodlands Branch Library
3255 Erindale Station Road, Mississauga, ON L5C 1L6 0.41km -
Central Library
301 Burnhamthorpe Road W, Mississauga, ON L5B 3Y3 3.18km -
South Common Community Centre & Library
2233 South Millway Drive, Mississauga, ON L5L 3H7 3.33km
-
Fusion Hair Therapy
33 City Centre Drive, Suite 680, Mississauga, ON L5B 2N5 4.06km -
The Credit Valley Hospital
2200 Eglinton Avenue W, Mississauga, ON L5M 2N1 4.34km -
Pinewood Medical Centre
1471 Hurontario Street, Mississauga, ON L5G 3H5 4.52km
-
Erindale Park
1695 Dundas St W (btw Mississauga Rd. & Credit Woodlands), Mississauga ON L5C 1E3 0.64km -
Sawmill Creek
Sawmill Valley & Burnhamthorpe, Mississauga ON 2.55km -
Kariya Park
3620 Kariya Dr (at Enfield Pl.), Mississauga ON L5B 3J4 3.6km
-
TD Bank Financial Group
2200 Burnhamthorpe Rd W (at Erin Mills Pkwy), Mississauga ON L5L 5Z5 3.26km -
Scotiabank
3295 Kirwin Ave, Mississauga ON L5A 4K9 3.61km -
Scotiabank
2 Robert Speck Pky (Hurontario), Mississauga ON L4Z 1H8 4.31km
- 3 bath
- 4 bed
- 1500 sqft
2558 Palisander Avenue, Mississauga, Ontario • L5B 2L2 • Cooksville
- 4 bath
- 4 bed
- 2000 sqft
569 Claymeadow Avenue, Mississauga, Ontario • L5B 4H9 • Cooksville













