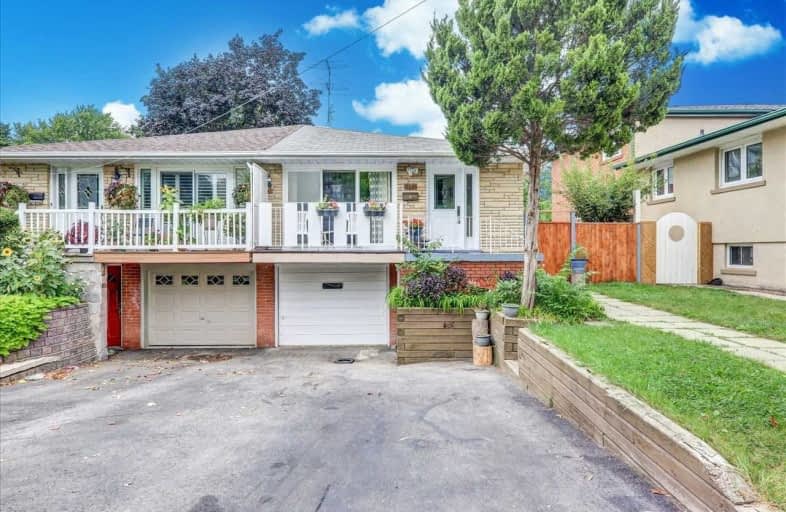
The Woodlands
Elementary: Public
0.42 km
St. John XXIII Catholic Elementary School
Elementary: Catholic
0.89 km
St Gerard Separate School
Elementary: Catholic
0.57 km
Ellengale Public School
Elementary: Public
1.00 km
McBride Avenue Public School
Elementary: Public
0.64 km
Springfield Public School
Elementary: Public
0.41 km
T. L. Kennedy Secondary School
Secondary: Public
3.46 km
Erindale Secondary School
Secondary: Public
2.58 km
The Woodlands Secondary School
Secondary: Public
0.53 km
Lorne Park Secondary School
Secondary: Public
3.56 km
St Martin Secondary School
Secondary: Catholic
1.11 km
Father Michael Goetz Secondary School
Secondary: Catholic
2.85 km


