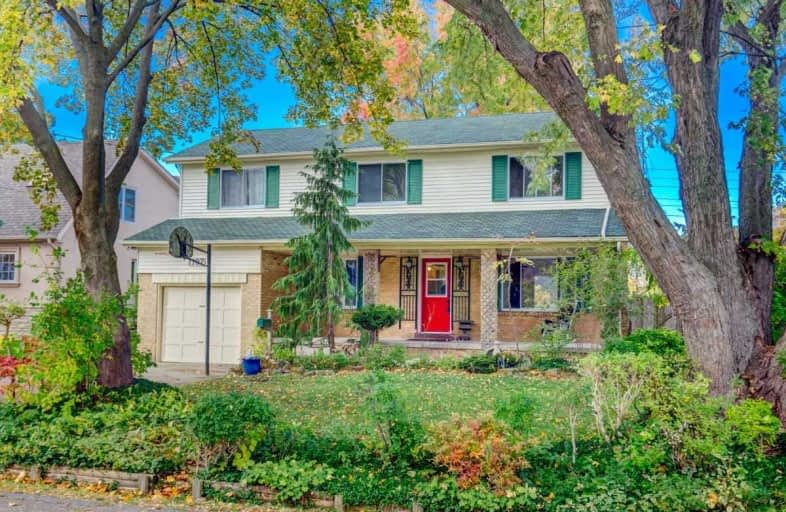
Westacres Public School
Elementary: Public
0.86 km
St Dominic Separate School
Elementary: Catholic
2.50 km
St Edmund Separate School
Elementary: Catholic
0.36 km
Queen of Heaven School
Elementary: Catholic
2.07 km
Munden Park Public School
Elementary: Public
1.96 km
Allan A Martin Senior Public School
Elementary: Public
1.32 km
Peel Alternative South
Secondary: Public
1.01 km
Peel Alternative South ISR
Secondary: Public
1.01 km
St Paul Secondary School
Secondary: Catholic
2.06 km
Gordon Graydon Memorial Secondary School
Secondary: Public
1.10 km
Applewood Heights Secondary School
Secondary: Public
2.73 km
Cawthra Park Secondary School
Secondary: Public
2.16 km


