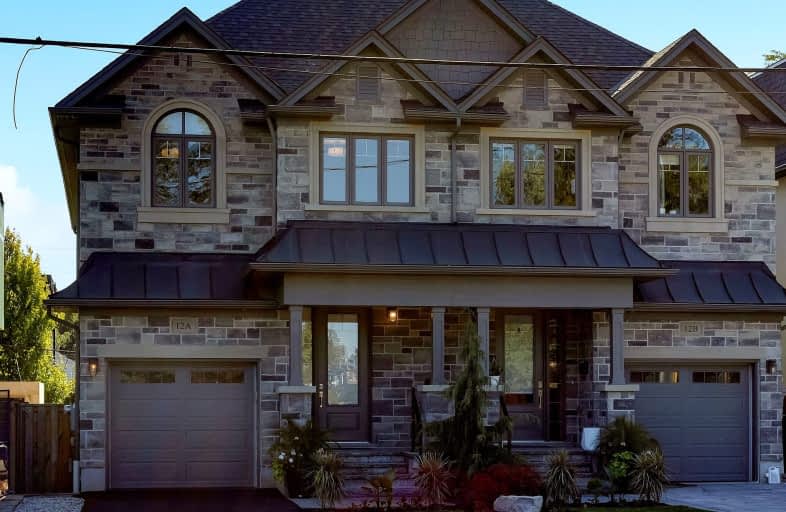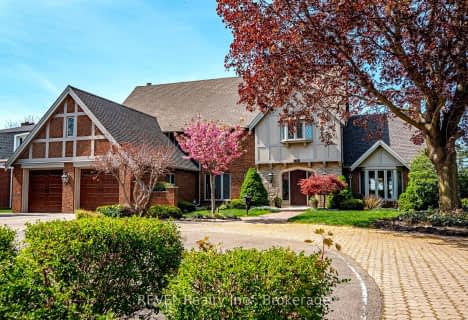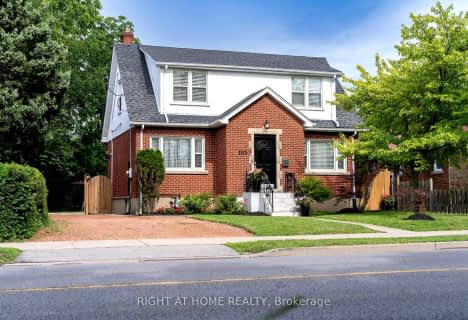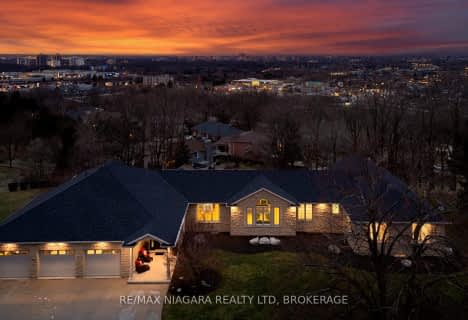Very Walkable
- Most errands can be accomplished on foot.
Some Transit
- Most errands require a car.
Bikeable
- Some errands can be accomplished on bike.

Burleigh Hill Public School
Elementary: PublicPrince of Wales Public School
Elementary: PublicWestmount Public School
Elementary: PublicSt Charles Catholic Elementary School
Elementary: CatholicMonsignor Clancy Catholic Elementary School
Elementary: CatholicRichmond Street Public School
Elementary: PublicDSBN Academy
Secondary: PublicThorold Secondary School
Secondary: PublicSt Catharines Collegiate Institute and Vocational School
Secondary: PublicLaura Secord Secondary School
Secondary: PublicSir Winston Churchill Secondary School
Secondary: PublicDenis Morris Catholic High School
Secondary: Catholic-
Burgoyne Woods Dog Park
70 Edgedale Rd, St. Catharines ON 2.84km -
Burgoyne Woods Park
70 Edgedale Rd, St. Catharines ON 3.45km -
Kernahan Park
St. Catharines ON 4.4km
-
BMO Bank of Montreal
9 Pine St N, Thorold ON L2V 3Z9 0.2km -
Scotiabank
17 Clairmont St, Thorold ON L2V 1R2 0.52km -
TD Bank Financial Group
221 Glendale Ave, St Catharines ON L2T 2K9 1.85km
- 5 bath
- 4 bed
35 CLEARVIEW Heights, St. Catharines, Ontario • L2T 2W4 • 460 - Burleigh Hill
- 3 bath
- 6 bed
105 Glenridge Avenue, St. Catharines, Ontario • L2R 4X5 • 457 - Old Glenridge
- 3 bath
- 3 bed
21 Woodmount Drive, St. Catharines, Ontario • L2T 2Y1 • 460 - Burleigh Hill
- 4 bath
- 5 bed
- 3500 sqft
41 Leeson Street, St. Catharines, Ontario • L2T 2R5 • 460 - Burleigh Hill







