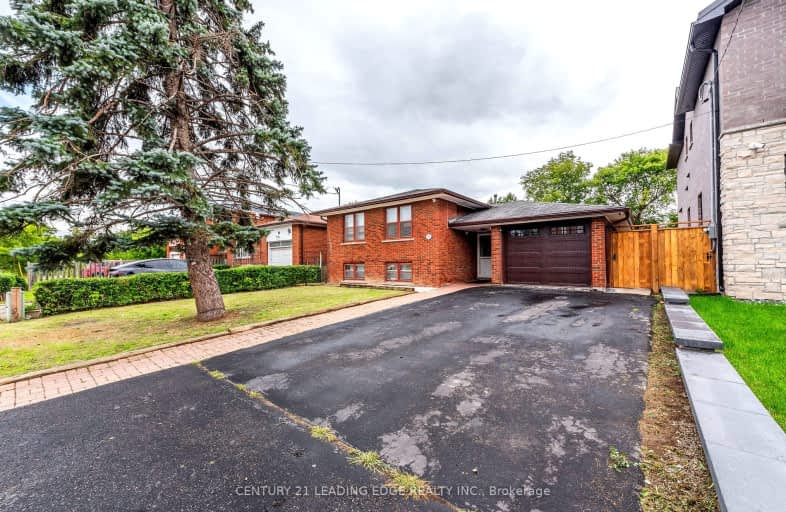Car-Dependent
- Almost all errands require a car.
Excellent Transit
- Most errands can be accomplished by public transportation.
Somewhat Bikeable
- Most errands require a car.

St Raphael School
Elementary: CatholicLancaster Public School
Elementary: PublicMarvin Heights Public School
Elementary: PublicMorning Star Middle School
Elementary: PublicHoly Cross School
Elementary: CatholicRidgewood Public School
Elementary: PublicAscension of Our Lord Secondary School
Secondary: CatholicFather Henry Carr Catholic Secondary School
Secondary: CatholicWest Humber Collegiate Institute
Secondary: PublicLincoln M. Alexander Secondary School
Secondary: PublicBramalea Secondary School
Secondary: PublicSt Thomas Aquinas Secondary School
Secondary: Catholic-
Habibi Lounge
2921 Derry Road E, Mississauga, ON L4T 1A6 0.39km -
International Sports Bar & Eatery
2480 Cawthra Road, Mississauga, ON L5A 2X1 0.78km -
Fume Bar and Lounge
7195 Torbram Road, Mississauga, ON L4T 1.13km
-
Tim Hortons
6767 Airport Rd, Mississauga, ON L4V 1E6 1.09km -
Tim Hortons
7480 Airport Rd, Mississauga, ON L4T 2H5 1.12km -
Shake It And Co
3427 Derry Rd E, Unit 112, Mississauga, ON L4T 1A8 1.47km
-
GoodLife Fitness
Pearson Airport Terminal 1, Arrivals Level, Gate F, 6135 Silver Dart Drive, Mississauga, ON L5P 1B2 4.17km -
Planet Fitness
180 Queens Plate Drive, Toronto, ON M9W 6Y9 4.46km -
Pursuit OCR
75 Westmore Drive, Etobicoke, ON M9V 3Y6 5.21km
-
Quick-Med Pharmacy
3427 Derry Road E, Mississauga, ON L4T 4H7 1.47km -
Woodbine Pharmacy
500 Rexdale Boulevard, Etobicoke, ON M9W 6K5 4.25km -
SR Health Solutions
9 - 25 Woodbine Downs Boulevard, Etobicoke, ON M9W 6N5 4.68km
-
Sweet India Restaurant
7126 Airport Road, Mississauga, ON L4T 2H1 0.12km -
Royal Paan
7136 Airport Road, Mississauga, ON L4T 2H1 0.12km -
Chat Hut
7106 Airport Road, Mississauga, ON L4T 2G8 0.11km
-
Westwood Square
7205 Goreway Drive, Mississauga, ON L4T 2T9 1.7km -
Woodbine Mall
500 Rexdale Boulevard, Etobicoke, ON M9W 6K5 4.14km -
Bramalea City Centre
25 Peel Centre Drive, Brampton, ON L6T 3R5 6.14km
-
Golden Groceries
2975 Drew Road, Mississauga, ON L4T 0A1 0.81km -
Chalo Fresh
7205 Goreway Dr, Mississauga, ON L4T 1T5 1.74km -
Conagra Foods
5935 Airport Road, Mississauga, ON L4V 1W5 3.71km
-
Lcbo
80 Peel Centre Drive, Brampton, ON L6T 4G8 6.19km -
The Beer Store
1530 Albion Road, Etobicoke, ON M9V 1B4 6.36km -
LCBO
Albion Mall, 1530 Albion Rd, Etobicoke, ON M9V 1B4 6.34km
-
Metro West Gas & Appliance Installation
Mississauga, ON L4T 0A4 0.77km -
Petro-Canada
7355 Goreway Drive, Mississauga, ON L4T 2T8 1.82km -
Esso
6998 Rexwood Road, Mississauga, ON L4T 4E6 1.95km
-
Imagine Cinemas
500 Rexdale Boulevard, Toronto, ON M9W 6K5 4.13km -
Albion Cinema I & II
1530 Albion Road, Etobicoke, ON M9V 1B4 6.34km -
Stage West All Suite Hotel & Theatre Restaurant
5400 Dixie Road, Mississauga, ON L4W 4T4 7.09km
-
Humberwood library
850 Humberwood Boulevard, Toronto, ON M9W 7A6 3.43km -
Brampton Library
150 Central Park Dr, Brampton, ON L6T 1B4 5.85km -
Albion Library
1515 Albion Road, Toronto, ON M9V 1B2 6.33km
-
William Osler Health Centre
Etobicoke General Hospital, 101 Humber College Boulevard, Toronto, ON M9V 1R8 4.76km -
Brampton Civic Hospital
2100 Bovaird Drive, Brampton, ON L6R 3J7 8.96km -
Malton Medical Walmart
7333 Goreway Drive, Mississauga, ON L4T 1.86km
-
Toronto Pearson International Airport Pet Park
Mississauga ON 3.41km -
Dunblaine Park
Brampton ON L6T 3H2 4.59km -
Chinguacousy Park
Central Park Dr (at Queen St. E), Brampton ON L6S 6G7 6.56km
-
TD Bank Financial Group
Mall 7205 Goreway Dr (at Bulding G), Mississauga ON L4T 2T9 1.7km -
CIBC
60 Bramalea Rd (btwn Steeles & Avondale), Brampton ON L6T 2W8 3.85km -
RBC Royal Bank
600 Queens Plate Dr, Etobicoke ON M9W 0A4 4.34km










