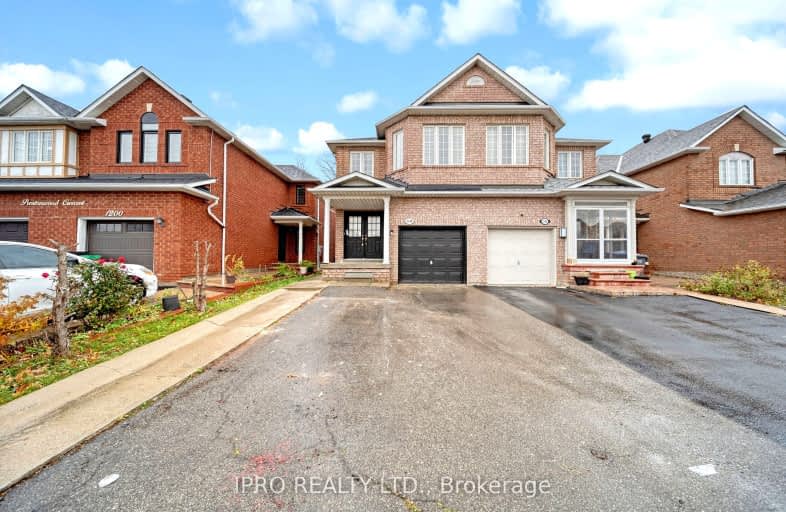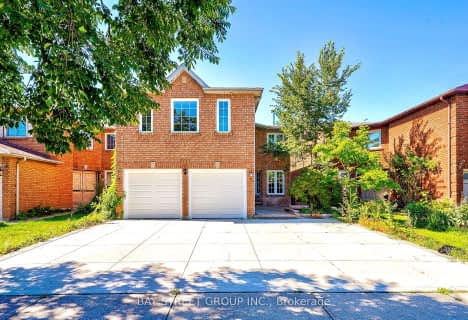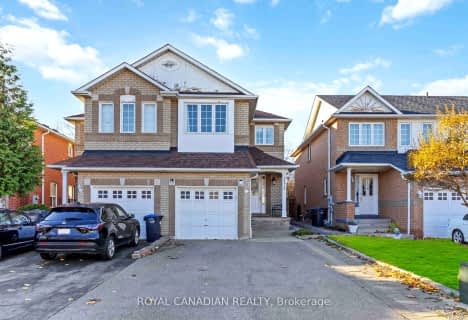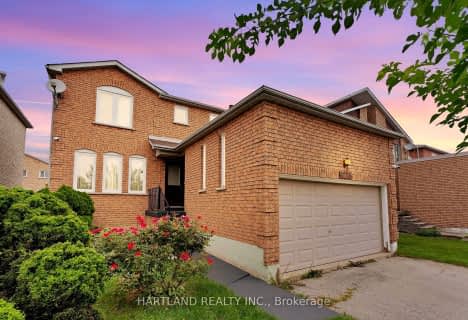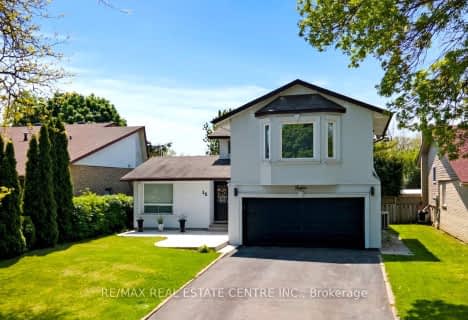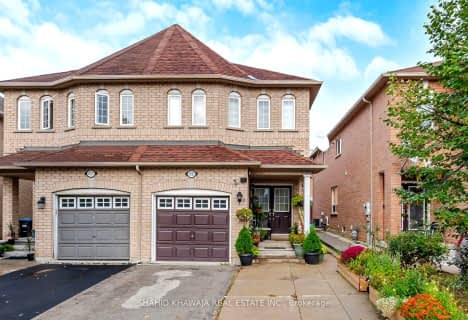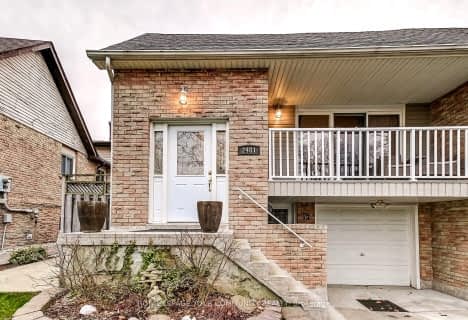Somewhat Walkable
- Some errands can be accomplished on foot.
Some Transit
- Most errands require a car.
Somewhat Bikeable
- Most errands require a car.

Our Lady of Good Voyage Catholic School
Elementary: CatholicSt Gregory School
Elementary: CatholicSt Raymond Elementary School
Elementary: CatholicBritannia Public School
Elementary: PublicWhitehorn Public School
Elementary: PublicHazel McCallion Senior Public School
Elementary: PublicStreetsville Secondary School
Secondary: PublicSt Joseph Secondary School
Secondary: CatholicMississauga Secondary School
Secondary: PublicRick Hansen Secondary School
Secondary: PublicSt Marcellinus Secondary School
Secondary: CatholicSt Francis Xavier Secondary School
Secondary: Catholic-
Staghorn Woods Park
855 Ceremonial Dr, Mississauga ON 2km -
Fairwind Park
181 Eglinton Ave W, Mississauga ON L5R 0E9 3.67km -
Lake Aquitaine Park
2750 Aquitaine Ave, Mississauga ON L5N 3S6 4.29km
-
Scotiabank
865 Britannia Rd W (Britannia and Mavis), Mississauga ON L5V 2X8 0.95km -
CIBC
5985 Latimer Dr (Heartland Town Centre), Mississauga ON L5V 0B7 0.98km -
BMO Bank of Montreal
5800 Mavis Rd (at Matheson Blvd W), Mississauga ON L5V 3B7 1.23km
- 3 bath
- 3 bed
- 1500 sqft
862 Francine Crescent, Mississauga, Ontario • L5V 0E2 • East Credit
- 4 bath
- 3 bed
- 1100 sqft
1225 Foxglove Place, Mississauga, Ontario • L5V 2N3 • East Credit
- 4 bath
- 4 bed
- 2000 sqft
7174 Frontier Ridge South, Mississauga, Ontario • L5N 7R2 • Meadowvale
- 4 bath
- 4 bed
- 1500 sqft
949 Flute Way, Mississauga, Ontario • L5W 1S7 • Meadowvale Village
- 4 bath
- 3 bed
- 1500 sqft
5625 Annabelle Avenue, Mississauga, Ontario • L5V 3A9 • East Credit
