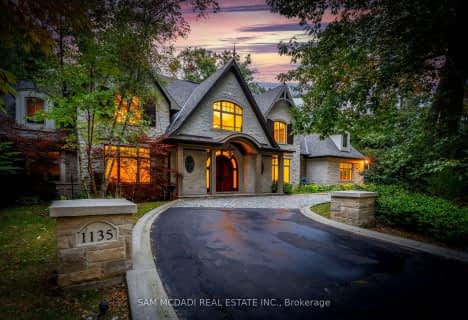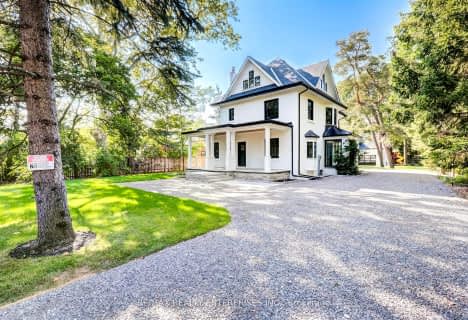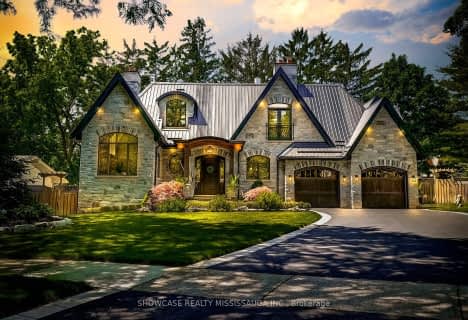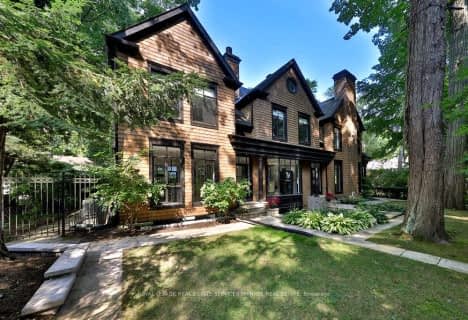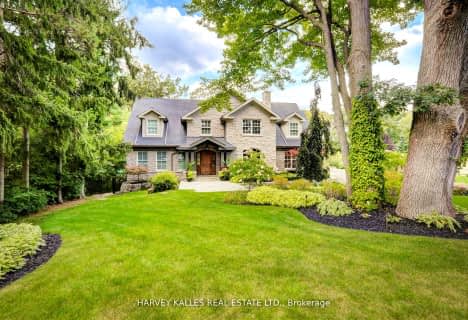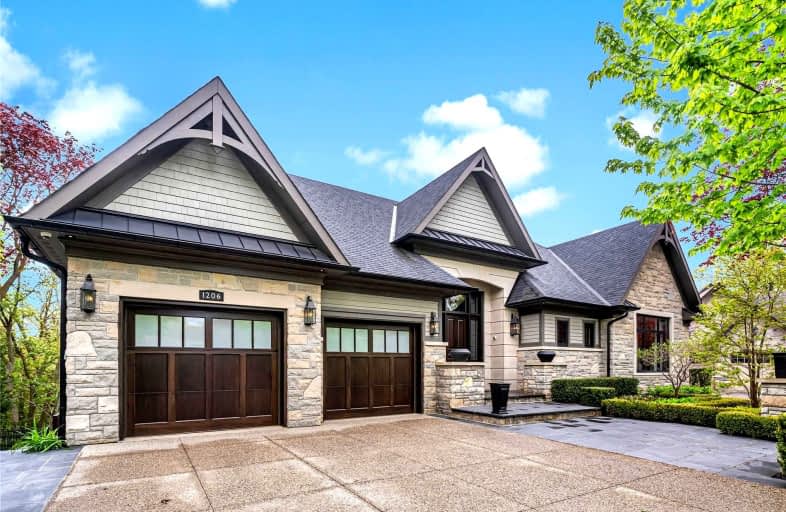

Owenwood Public School
Elementary: PublicLorne Park Public School
Elementary: PublicTecumseh Public School
Elementary: PublicSt Christopher School
Elementary: CatholicSt Luke Catholic Elementary School
Elementary: CatholicWhiteoaks Public School
Elementary: PublicClarkson Secondary School
Secondary: PublicIona Secondary School
Secondary: CatholicThe Woodlands Secondary School
Secondary: PublicLorne Park Secondary School
Secondary: PublicSt Martin Secondary School
Secondary: CatholicPort Credit Secondary School
Secondary: Public- 9 bath
- 5 bed
- 5000 sqft
1135 Algonquin Drive, Mississauga, Ontario • L5H 1P3 • Lorne Park
- 5 bath
- 3 bed
- 3500 sqft
1282 Catchacoma Court, Mississauga, Ontario • L5H 2X6 • Lorne Park
- 6 bath
- 5 bed
- 5000 sqft
1540 Mississauga Road, Mississauga, Ontario • L5H 2K1 • Lorne Park
- 5 bath
- 4 bed
- 5000 sqft
905 Sangster Avenue, Mississauga, Ontario • L5H 2Y3 • Lorne Park
- 7 bath
- 5 bed
- 5000 sqft
1199 Tecumseh Park Crescent, Mississauga, Ontario • L5H 2W8 • Lorne Park
- 7 bath
- 5 bed
- 5000 sqft
1560 Lorne Wood Road, Mississauga, Ontario • L5H 3G3 • Lorne Park
- 6 bath
- 5 bed
- 5000 sqft
1199 Whiteoaks Avenue, Mississauga, Ontario • L5J 3B6 • Lorne Park


