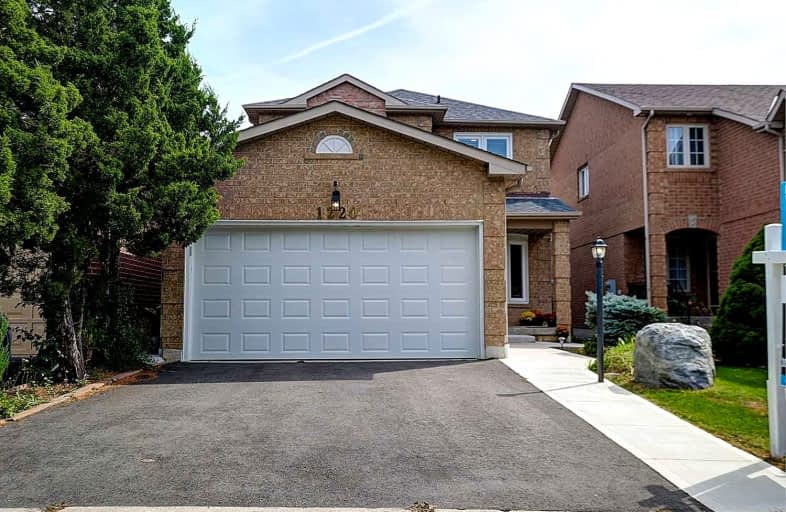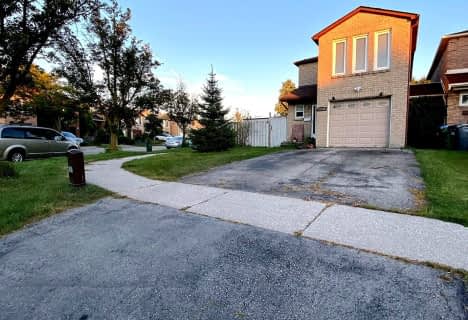
St Herbert School
Elementary: Catholic
0.57 km
St Valentine Elementary School
Elementary: Catholic
1.21 km
St Raymond Elementary School
Elementary: Catholic
1.15 km
Fallingbrook Middle School
Elementary: Public
0.56 km
Sherwood Mills Public School
Elementary: Public
0.85 km
Whitehorn Public School
Elementary: Public
1.27 km
Streetsville Secondary School
Secondary: Public
2.68 km
St Joseph Secondary School
Secondary: Catholic
0.81 km
Mississauga Secondary School
Secondary: Public
4.08 km
Rick Hansen Secondary School
Secondary: Public
0.50 km
St Marcellinus Secondary School
Secondary: Catholic
4.17 km
St Francis Xavier Secondary School
Secondary: Catholic
3.25 km
$
$1,148,888
- 2 bath
- 3 bed
- 700 sqft
3542 Ashcroft Crescent, Mississauga, Ontario • L5C 2E7 • Erindale
$
$999,999
- 4 bath
- 3 bed
- 1500 sqft
5339 Hollypoint Avenue, Mississauga, Ontario • L5V 2L2 • East Credit
$
$1,049,500
- 3 bath
- 3 bed
- 1500 sqft
1014 Foxglove Place, Mississauga, Ontario • L5V 2N4 • East Credit














