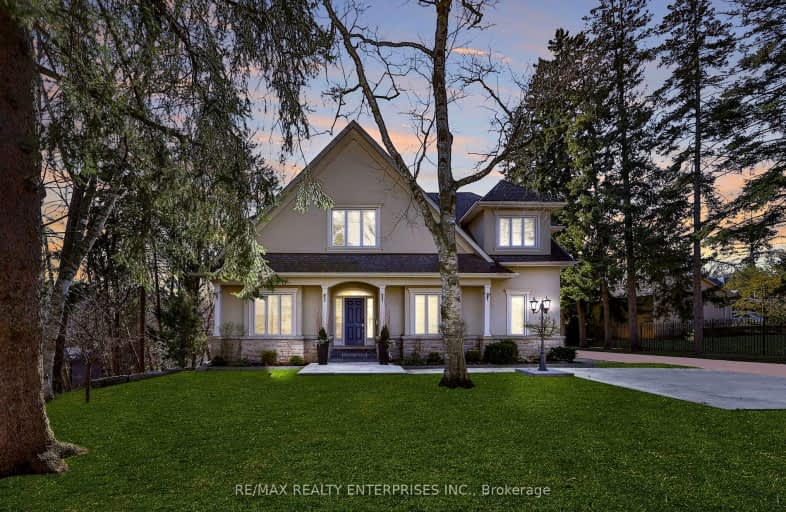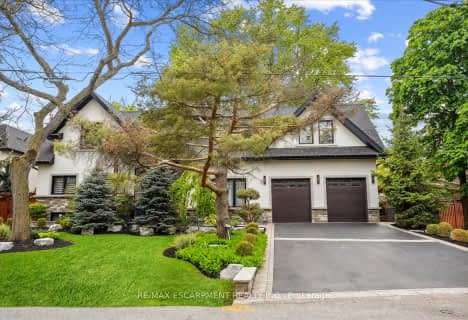Somewhat Walkable
- Some errands can be accomplished on foot.
Some Transit
- Most errands require a car.
Bikeable
- Some errands can be accomplished on bike.

Owenwood Public School
Elementary: PublicOakridge Public School
Elementary: PublicLorne Park Public School
Elementary: PublicTecumseh Public School
Elementary: PublicSt Christopher School
Elementary: CatholicWhiteoaks Public School
Elementary: PublicClarkson Secondary School
Secondary: PublicIona Secondary School
Secondary: CatholicThe Woodlands Secondary School
Secondary: PublicLorne Park Secondary School
Secondary: PublicSt Martin Secondary School
Secondary: CatholicPort Credit Secondary School
Secondary: Public-
Watersedge Park
3.15km -
Gordon Lummiss Park
246 Paisley Blvd W, Mississauga ON L5B 3B4 4.24km -
Sawmill Creek
Sawmill Valley & Burnhamthorpe, Mississauga ON 5.29km
-
CIBC
3125 Dundas St W, Mississauga ON L5L 3R8 5.59km -
Scotiabank
3295 Kirwin Ave, Mississauga ON L5A 4K9 5.67km -
BMO Bank of Montreal
100 City Centre Dr, Mississauga ON L5B 2C9 6.96km
- 4 bath
- 4 bed
- 2500 sqft
1404 Tecumseh Park Drive, Mississauga, Ontario • L5H 2W6 • Lorne Park
- 6 bath
- 4 bed
- 3000 sqft
11A Maple Avenue North, Mississauga, Ontario • L5H 2R9 • Port Credit














