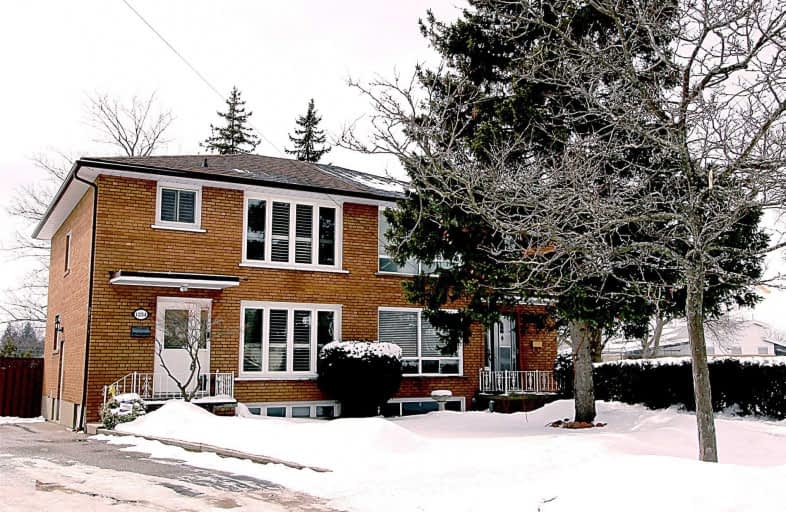
The Woodlands
Elementary: Public
0.55 km
St Gerard Separate School
Elementary: Catholic
0.22 km
Ellengale Public School
Elementary: Public
0.67 km
McBride Avenue Public School
Elementary: Public
0.76 km
Queenston Drive Public School
Elementary: Public
0.74 km
Springfield Public School
Elementary: Public
0.21 km
T. L. Kennedy Secondary School
Secondary: Public
3.64 km
Erindale Secondary School
Secondary: Public
2.49 km
Iona Secondary School
Secondary: Catholic
4.32 km
The Woodlands Secondary School
Secondary: Public
0.62 km
St Martin Secondary School
Secondary: Catholic
1.47 km
Father Michael Goetz Secondary School
Secondary: Catholic
2.91 km


