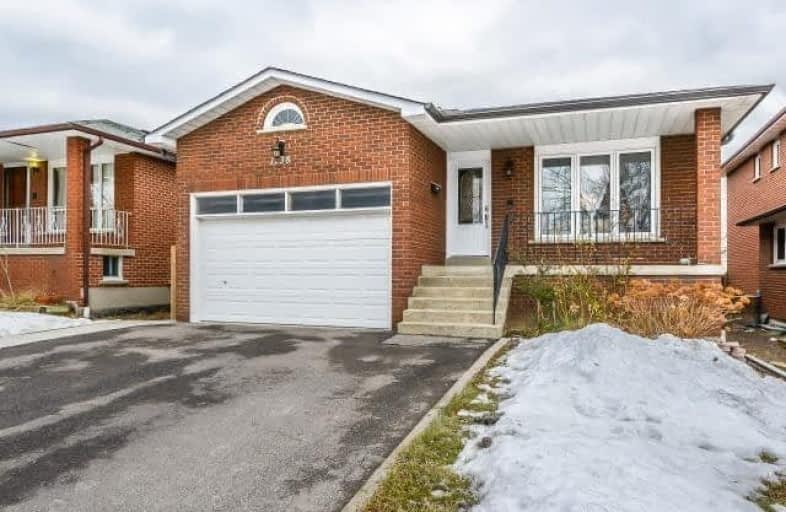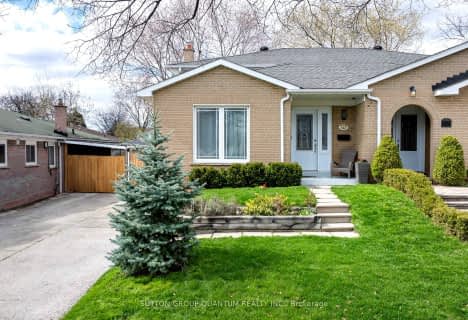
St. Teresa of Calcutta Catholic Elementary School
Elementary: Catholic
0.82 km
St Basil School
Elementary: Catholic
0.62 km
Silverthorn Public School
Elementary: Public
1.50 km
Glenhaven Senior Public School
Elementary: Public
0.79 km
St Sofia School
Elementary: Catholic
0.86 km
Burnhamthorpe Public School
Elementary: Public
0.74 km
T. L. Kennedy Secondary School
Secondary: Public
4.41 km
Silverthorn Collegiate Institute
Secondary: Public
2.89 km
John Cabot Catholic Secondary School
Secondary: Catholic
1.41 km
Applewood Heights Secondary School
Secondary: Public
1.41 km
Philip Pocock Catholic Secondary School
Secondary: Catholic
1.66 km
Glenforest Secondary School
Secondary: Public
1.37 km
$
$1,049,900
- 2 bath
- 4 bed
- 1500 sqft
422 Lana Terrace, Mississauga, Ontario • L5A 3B3 • Mississauga Valleys





