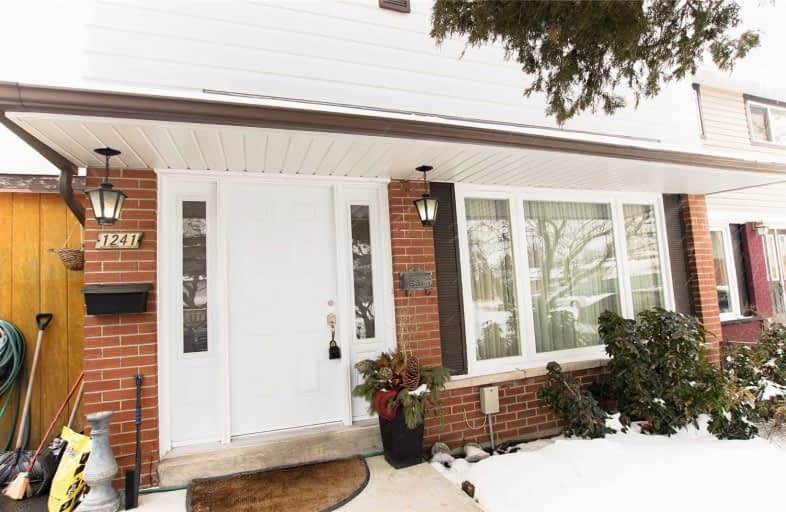
The Woodlands
Elementary: Public
0.54 km
St Gerard Separate School
Elementary: Catholic
0.28 km
Ellengale Public School
Elementary: Public
0.77 km
McBride Avenue Public School
Elementary: Public
0.76 km
Queenston Drive Public School
Elementary: Public
0.83 km
Springfield Public School
Elementary: Public
0.17 km
Erindale Secondary School
Secondary: Public
2.46 km
Iona Secondary School
Secondary: Catholic
4.25 km
The Woodlands Secondary School
Secondary: Public
0.63 km
Lorne Park Secondary School
Secondary: Public
3.75 km
St Martin Secondary School
Secondary: Catholic
1.39 km
Father Michael Goetz Secondary School
Secondary: Catholic
2.94 km
$
$1,099,000
- 4 bath
- 4 bed
- 1500 sqft
4200 Stonemason Crescent, Mississauga, Ontario • L5L 2Z7 • Erin Mills




