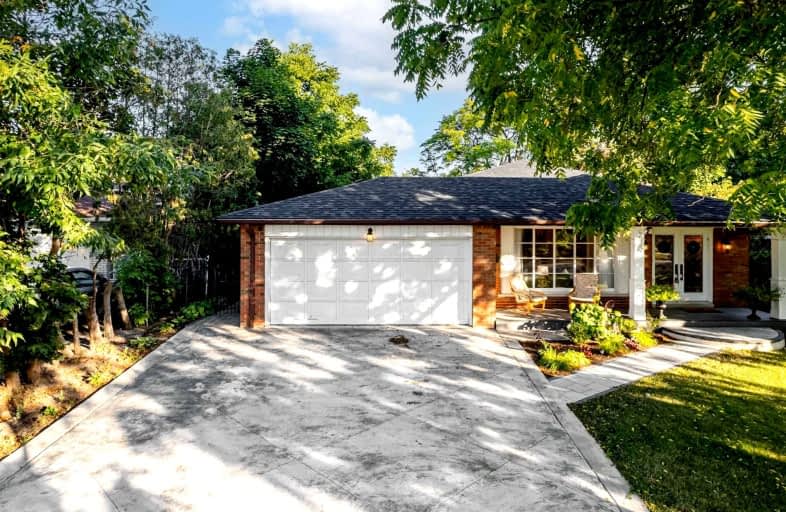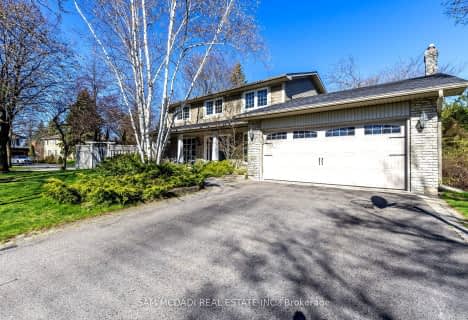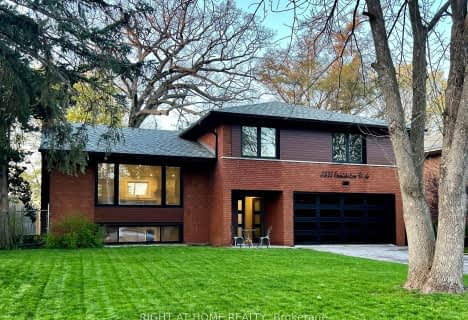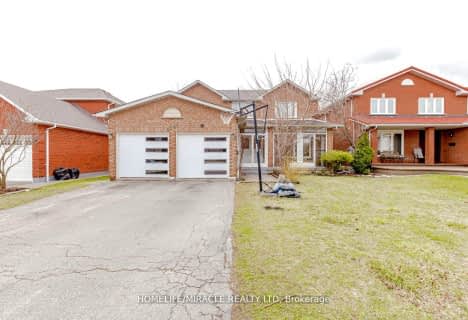
The Woodlands
Elementary: Public
0.58 km
St. John XXIII Catholic Elementary School
Elementary: Catholic
1.06 km
St Gerard Separate School
Elementary: Catholic
0.46 km
Ellengale Public School
Elementary: Public
0.98 km
McBride Avenue Public School
Elementary: Public
0.81 km
Springfield Public School
Elementary: Public
0.26 km
Erindale Secondary School
Secondary: Public
2.40 km
Iona Secondary School
Secondary: Catholic
4.08 km
The Woodlands Secondary School
Secondary: Public
0.69 km
Lorne Park Secondary School
Secondary: Public
3.55 km
St Martin Secondary School
Secondary: Catholic
1.24 km
Father Michael Goetz Secondary School
Secondary: Catholic
3.01 km














