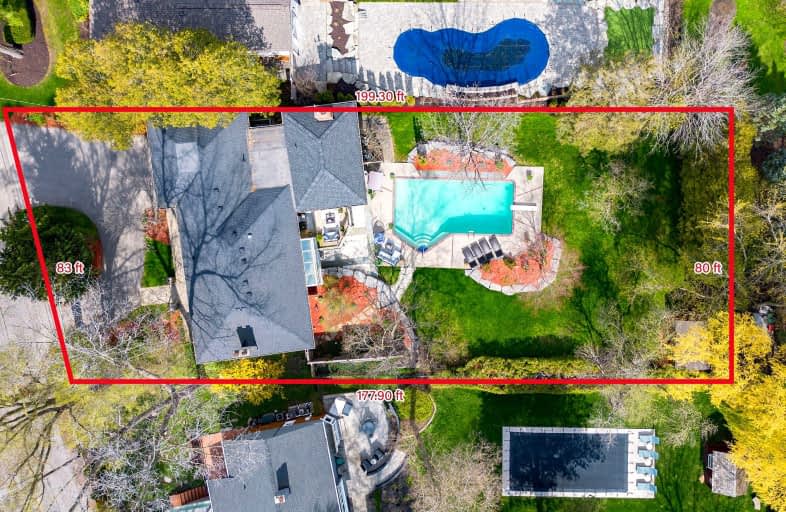Car-Dependent
- Most errands require a car.
Good Transit
- Some errands can be accomplished by public transportation.
Bikeable
- Some errands can be accomplished on bike.

Forest Avenue Public School
Elementary: PublicKenollie Public School
Elementary: PublicRiverside Public School
Elementary: PublicQueen Elizabeth Senior Public School
Elementary: PublicMineola Public School
Elementary: PublicSt Luke Catholic Elementary School
Elementary: CatholicSt Paul Secondary School
Secondary: CatholicT. L. Kennedy Secondary School
Secondary: PublicGordon Graydon Memorial Secondary School
Secondary: PublicLorne Park Secondary School
Secondary: PublicPort Credit Secondary School
Secondary: PublicCawthra Park Secondary School
Secondary: Public-
Port Credit Royal Canadian Legion
35 Front Street North, Mississauga, ON L5H 2E1 0.47km -
Ombretta Cucina +Vino
121 Lakeshore Road W, Mississauga, ON L5H 2E3 0.82km -
Pump House Grille
40 Lakeshore Road E, Mississauga, ON L5G 1C8 0.86km
-
Starbucks
111 Lakeshore Road W, Mississauga, ON L5H 1E9 0.84km -
Tim Hortons
1211 Hurontario Street, Mississauga, ON L5G 3H2 0.94km -
Archtop Cafe
109 Lakeshore Road E, Port Credit, ON L5G 1E2 1.03km
-
Fitness by the Lake
329 Lakeshore Road E, Mississauga, ON L5G 1H3 1.93km -
Habitual Fitness & Lifestyle
3611 Mavis Road, Units 12-15, Mississauga, ON L5C 1T7 5.1km -
F45 Training
50 Burnhamthorpe Road W, Unit 68, Mississauga, ON L5B 3C2 5.26km
-
Loblaws
250 Lakeshore Road W, Mississauga, ON L5H 1G6 0.95km -
Hooper's Pharmacy and Vitamin Shop
88 Lakeshore Rd E, Mississauga, ON L6A 4H6 0.91km -
Carl's Pharmacy
1207 Hurontario Street, Mississauga, ON L5G 3H2 0.92km
-
Mississauga Vegfest
40 Stavebank Rd, Mississauga, ON L5G 2T8 0.55km -
Sunset Grill
102 Lakeshore Rd W, Mississauga, ON L5H 1E8 0.77km -
Ombretta Cucina +Vino
121 Lakeshore Road W, Mississauga, ON L5H 2E3 0.82km
-
Newin Centre
2580 Shepard Avenue, Mississauga, ON L5A 4K3 3.29km -
Westdale Mall Shopping Centre
1151 Dundas Street W, Mississauga, ON L5C 1C6 4.05km -
Applewood Plaza
1077 N Service Rd, Applewood, ON L4Y 1A6 4.35km
-
Loblaws
250 Lakeshore Road W, Mississauga, ON L5H 1G6 0.95km -
Rabba Fine Foods Stores
92 Lakeshore Rd E, Mississauga, ON L5G 4S2 0.92km -
Cousins Foods
1215 Hurontario Street, Mississauga, ON L5G 3H2 0.95km
-
LCBO
200 Lakeshore Road E, Mississauga, ON L5G 1G3 1.37km -
The Beer Store
420 Lakeshore Rd E, Mississauga, ON L5G 1H5 2.27km -
LCBO
3020 Elmcreek Road, Mississauga, ON L5B 4M3 3.25km
-
Peel Chrysler Fiat
212 Lakeshore Road W, Mississauga, ON L5H 1G6 0.9km -
Pioneer Petroleums
150 Lakeshore Road E, Mississauga, ON L5G 1E9 1.16km -
Lakeshore Auto Clinic
456 Lakeshore Road E, Mississauga, ON L5G 1J1 2.36km
-
Cineplex Odeon Corporation
100 City Centre Drive, Mississauga, ON L5B 2C9 5.5km -
Cineplex Cinemas Mississauga
309 Rathburn Road W, Mississauga, ON L5B 4C1 5.94km -
Cinéstarz
377 Burnhamthorpe Road E, Mississauga, ON L4Z 1C7 5.96km
-
Cooksville Branch Library
3024 Hurontario Street, Mississauga, ON L5B 4M4 3.4km -
Lorne Park Library
1474 Truscott Drive, Mississauga, ON L5J 1Z2 3.64km -
Lakeview Branch Library
1110 Atwater Avenue, Mississauga, ON L5E 1M9 4.18km
-
Pinewood Medical Centre
1471 Hurontario Street, Mississauga, ON L5G 3H5 1.19km -
Fusion Hair Therapy
33 City Centre Drive, Suite 680, Mississauga, ON L5B 2N5 5.7km -
Trillium Health Centre - Toronto West Site
150 Sherway Drive, Toronto, ON M9C 1A4 6.69km
-
Jack Darling Memorial Park
1180 Lakeshore Rd W, Mississauga ON L5H 1J4 3.1km -
Jack Darling Leash Free Dog Park
1180 Lakeshore Rd W, Mississauga ON L5H 1J4 3.16km -
Richard Jones Park
181 Whitchurch Mews, Mississauga ON 4.04km
-
RBC Royal Bank
2 Dundas St W (Hurontario St), Mississauga ON L5B 1H3 3.31km -
CIBC
5 Dundas St E (at Hurontario St.), Mississauga ON L5A 1V9 3.38km -
Scotiabank
3295 Kirwin Ave, Mississauga ON L5A 4K9 3.81km
- 6 bath
- 4 bed
- 3000 sqft
11A Maple Avenue North, Mississauga, Ontario • L5H 2R9 • Port Credit














