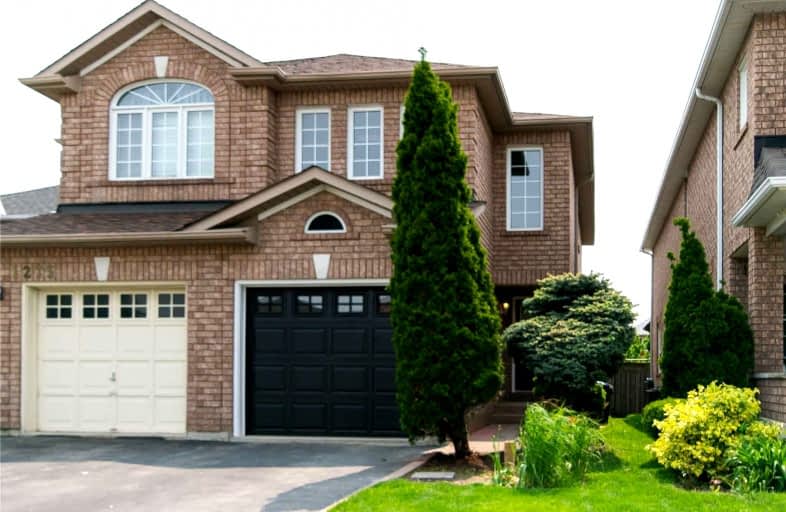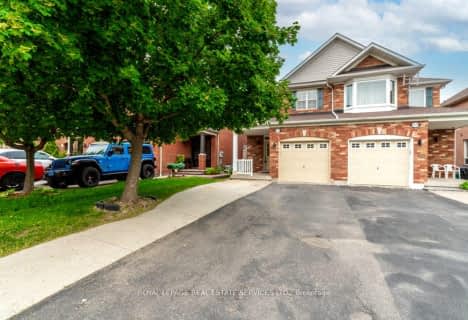
St Herbert School
Elementary: Catholic
0.89 km
St Valentine Elementary School
Elementary: Catholic
0.80 km
St Raymond Elementary School
Elementary: Catholic
1.10 km
Champlain Trail Public School
Elementary: Public
1.35 km
Fallingbrook Middle School
Elementary: Public
0.83 km
Sherwood Mills Public School
Elementary: Public
1.22 km
Streetsville Secondary School
Secondary: Public
2.97 km
St Joseph Secondary School
Secondary: Catholic
1.00 km
Mississauga Secondary School
Secondary: Public
3.70 km
Rick Hansen Secondary School
Secondary: Public
0.65 km
St Marcellinus Secondary School
Secondary: Catholic
3.83 km
St Francis Xavier Secondary School
Secondary: Catholic
2.87 km
$
$2,800
- 1 bath
- 3 bed
Upper-147 Bonham Boulevard Boulevard, Mississauga, Ontario • L5M 1C9 • Streetsville
$
$3,500
- 3 bath
- 3 bed
- 1100 sqft
698 Courtney Valley Road, Mississauga, Ontario • L5V 0C3 • East Credit
$
$3,600
- 3 bath
- 4 bed
- 2500 sqft
Main -1561 Astrella Crescent, Mississauga, Ontario • L5M 5A1 • East Credit












