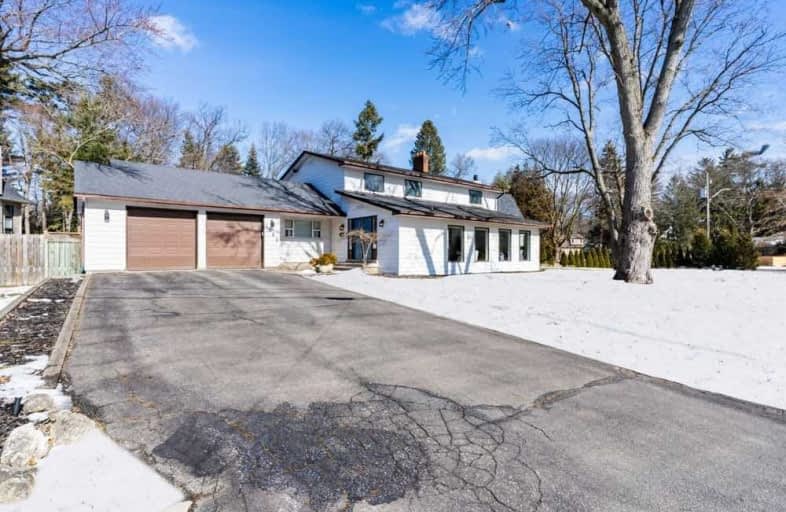
Clarkson Public School
Elementary: Public
1.40 km
Oakridge Public School
Elementary: Public
1.76 km
Lorne Park Public School
Elementary: Public
1.34 km
St Christopher School
Elementary: Catholic
0.45 km
Hillcrest Public School
Elementary: Public
0.92 km
Whiteoaks Public School
Elementary: Public
0.29 km
Erindale Secondary School
Secondary: Public
3.38 km
Clarkson Secondary School
Secondary: Public
2.72 km
Iona Secondary School
Secondary: Catholic
1.56 km
The Woodlands Secondary School
Secondary: Public
4.45 km
Lorne Park Secondary School
Secondary: Public
0.77 km
St Martin Secondary School
Secondary: Catholic
3.52 km
$
$2,099,000
- 6 bath
- 5 bed
- 3500 sqft
1567 Steveles Crescent, Mississauga, Ontario • L5J 1H8 • Clarkson
$
$2,399,000
- 4 bath
- 5 bed
- 3500 sqft
1816 Will Scarlett Drive, Mississauga, Ontario • L5K 2K2 • Sheridan
$
$2,099,900
- 3 bath
- 5 bed
- 2000 sqft
1665 Missenden Crescent, Mississauga, Ontario • L5J 2T3 • Clarkson









