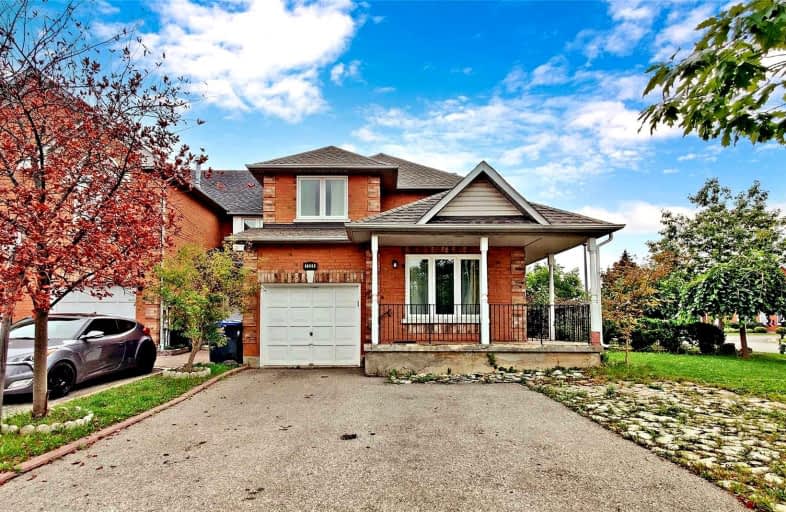
3D Walkthrough

Our Lady of Good Voyage Catholic School
Elementary: Catholic
1.09 km
St Gregory School
Elementary: Catholic
0.91 km
St Raymond Elementary School
Elementary: Catholic
0.98 km
Britannia Public School
Elementary: Public
0.64 km
Whitehorn Public School
Elementary: Public
0.84 km
Hazel McCallion Senior Public School
Elementary: Public
1.34 km
West Credit Secondary School
Secondary: Public
3.39 km
Streetsville Secondary School
Secondary: Public
2.56 km
St Joseph Secondary School
Secondary: Catholic
1.54 km
Mississauga Secondary School
Secondary: Public
2.72 km
Rick Hansen Secondary School
Secondary: Public
2.56 km
St Marcellinus Secondary School
Secondary: Catholic
2.54 km

