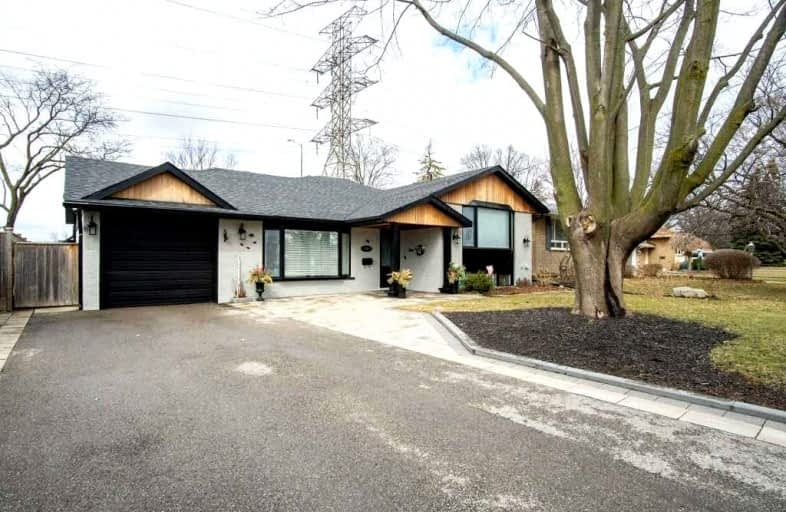
Westacres Public School
Elementary: Public
1.35 km
Dixie Public School
Elementary: Public
1.81 km
St Edmund Separate School
Elementary: Catholic
0.31 km
St Alfred School
Elementary: Catholic
2.20 km
Allan A Martin Senior Public School
Elementary: Public
1.96 km
Brian W. Fleming Public School
Elementary: Public
2.07 km
Peel Alternative South
Secondary: Public
1.66 km
Peel Alternative South ISR
Secondary: Public
1.66 km
St Paul Secondary School
Secondary: Catholic
2.71 km
Gordon Graydon Memorial Secondary School
Secondary: Public
1.75 km
Applewood Heights Secondary School
Secondary: Public
2.43 km
Cawthra Park Secondary School
Secondary: Public
2.81 km














