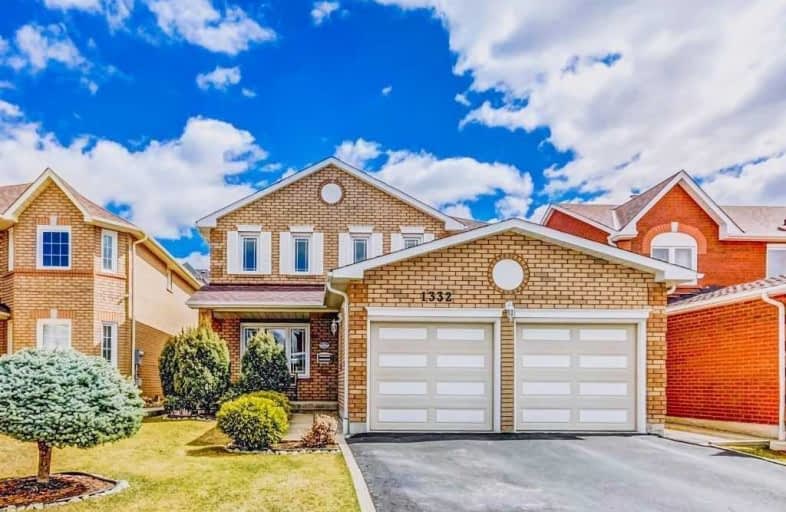
St Bernadette Elementary School
Elementary: Catholic
0.82 km
St David of Wales Separate School
Elementary: Catholic
1.63 km
St Herbert School
Elementary: Catholic
0.39 km
Fallingbrook Middle School
Elementary: Public
0.47 km
Sherwood Mills Public School
Elementary: Public
0.15 km
Edenrose Public School
Elementary: Public
0.70 km
Streetsville Secondary School
Secondary: Public
2.93 km
The Woodlands Secondary School
Secondary: Public
3.59 km
St Joseph Secondary School
Secondary: Catholic
1.53 km
John Fraser Secondary School
Secondary: Public
3.69 km
Rick Hansen Secondary School
Secondary: Public
0.70 km
St Francis Xavier Secondary School
Secondary: Catholic
3.67 km




