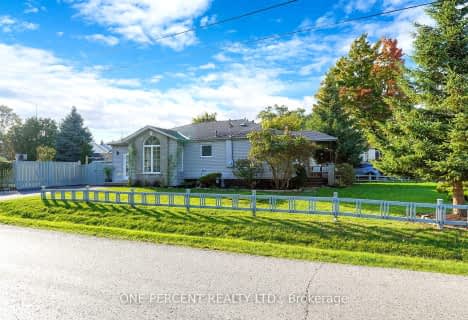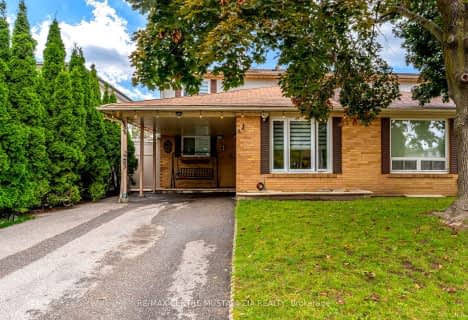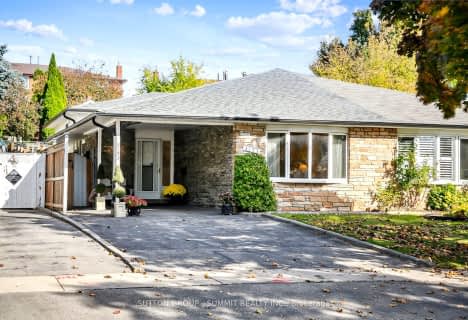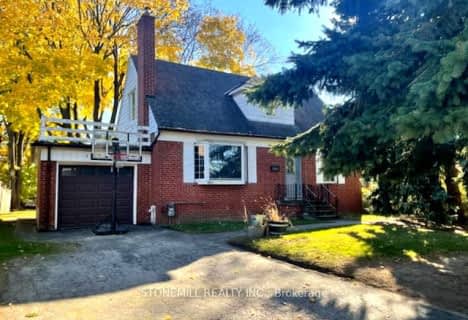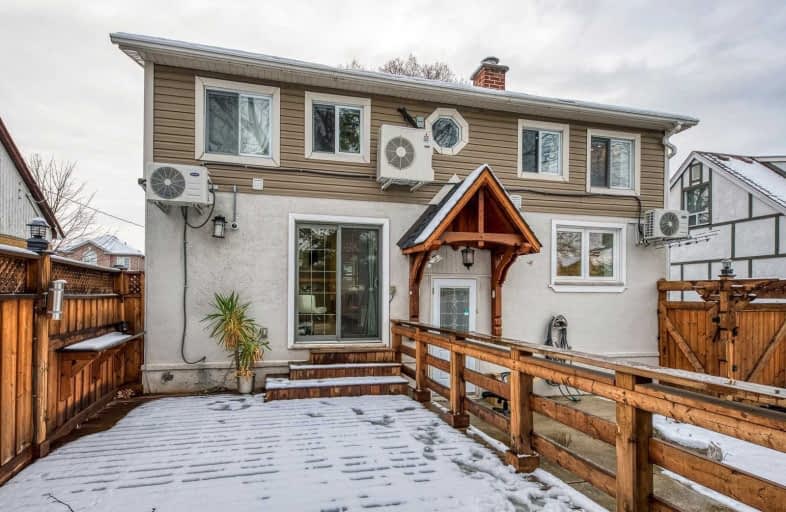
3D Walkthrough

Peel Alternative - South Elementary
Elementary: Public
1.23 km
Westacres Public School
Elementary: Public
1.40 km
St Dominic Separate School
Elementary: Catholic
1.29 km
Queen of Heaven School
Elementary: Catholic
0.54 km
Janet I. McDougald Public School
Elementary: Public
1.31 km
Allan A Martin Senior Public School
Elementary: Public
0.22 km
Peel Alternative South
Secondary: Public
0.55 km
Peel Alternative South ISR
Secondary: Public
0.55 km
St Paul Secondary School
Secondary: Catholic
0.58 km
Gordon Graydon Memorial Secondary School
Secondary: Public
0.45 km
Port Credit Secondary School
Secondary: Public
2.67 km
Cawthra Park Secondary School
Secondary: Public
0.75 km





