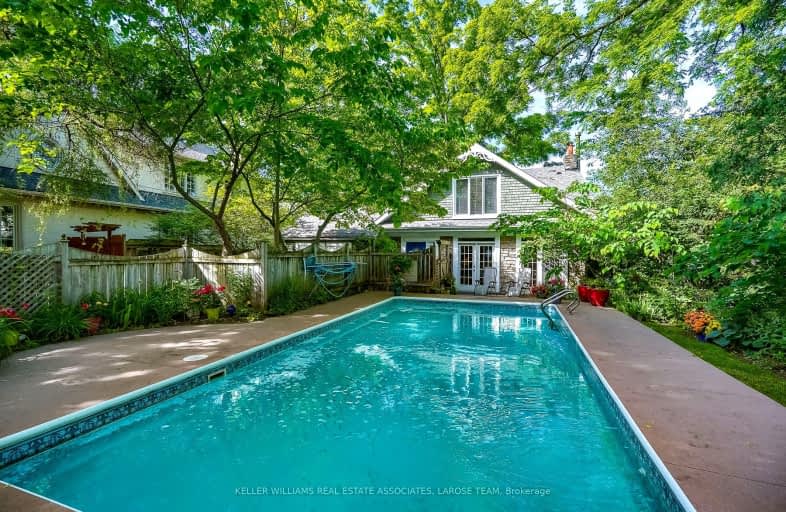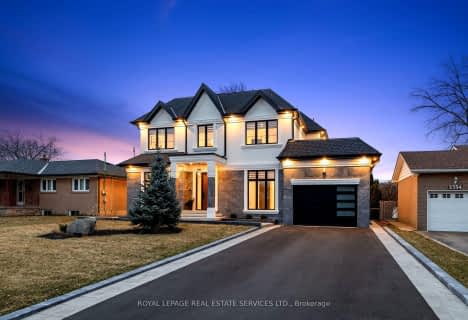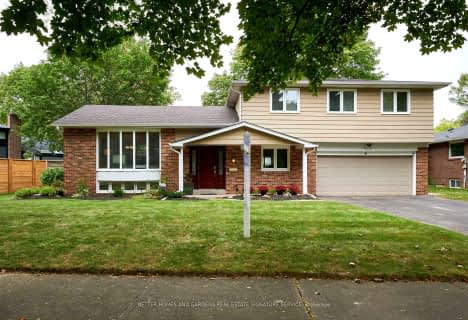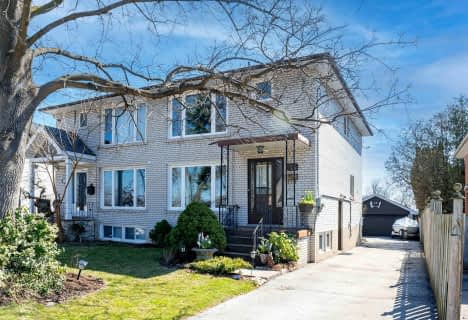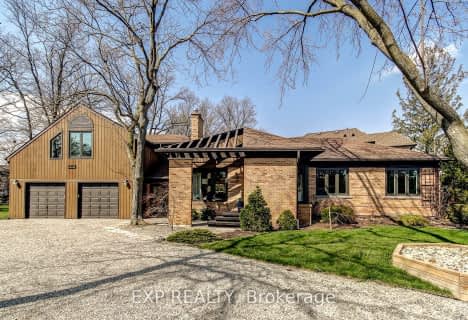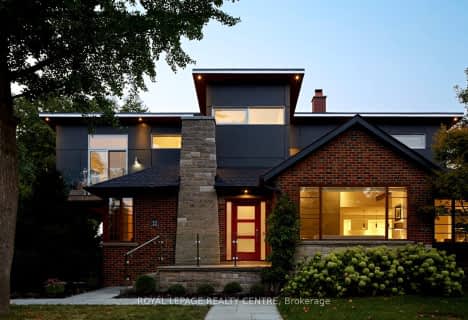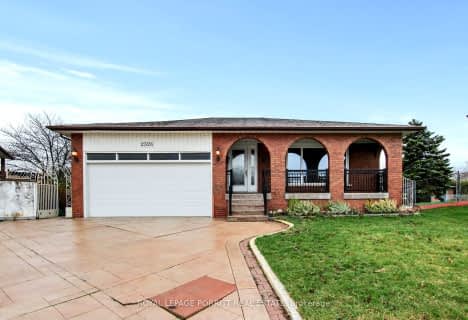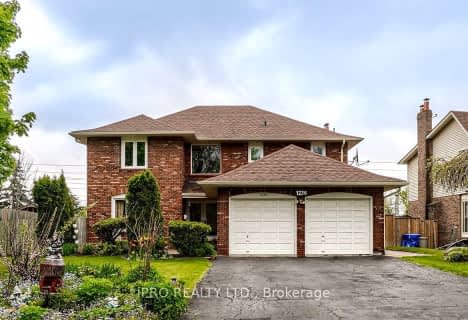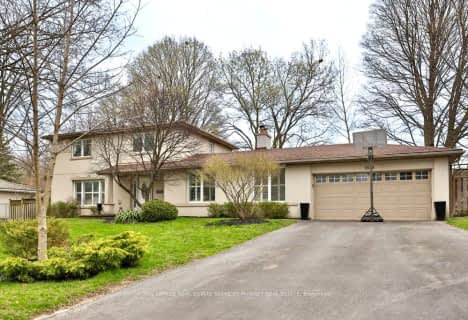Car-Dependent
- Almost all errands require a car.
Good Transit
- Some errands can be accomplished by public transportation.
Somewhat Bikeable
- Most errands require a car.

Forest Avenue Public School
Elementary: PublicKenollie Public School
Elementary: PublicRiverside Public School
Elementary: PublicQueen Elizabeth Senior Public School
Elementary: PublicMineola Public School
Elementary: PublicSt Luke Catholic Elementary School
Elementary: CatholicSt Paul Secondary School
Secondary: CatholicT. L. Kennedy Secondary School
Secondary: PublicLorne Park Secondary School
Secondary: PublicSt Martin Secondary School
Secondary: CatholicPort Credit Secondary School
Secondary: PublicCawthra Park Secondary School
Secondary: Public-
John C. Price Park
Mississauga ON 3.33km -
Mississauga Valley Park
1275 Mississauga Valley Blvd, Mississauga ON L5A 3R8 4.8km -
Marie Curtis Park
40 2nd St, Etobicoke ON M8V 2X3 5.67km
-
Scotiabank
3295 Kirwin Ave, Mississauga ON L5A 4K9 3.54km -
BMO Bank of Montreal
985 Dundas St E (at Tomken Rd), Mississauga ON L4Y 2B9 5.02km -
TD Bank Financial Group
1177 Central Pky W (at Golden Square), Mississauga ON L5C 4P3 5.2km
- 3 bath
- 3 bed
- 1500 sqft
62 Maple Avenue South, Mississauga, Ontario • L5H 2R6 • Port Credit
- 4 bath
- 4 bed
- 2000 sqft
789 Edistel Crescent, Mississauga, Ontario • L5H 1T3 • Lorne Park
- 4 bath
- 4 bed
- 2000 sqft
1330 Crestdale Road, Mississauga, Ontario • L5H 1X7 • Lorne Park
