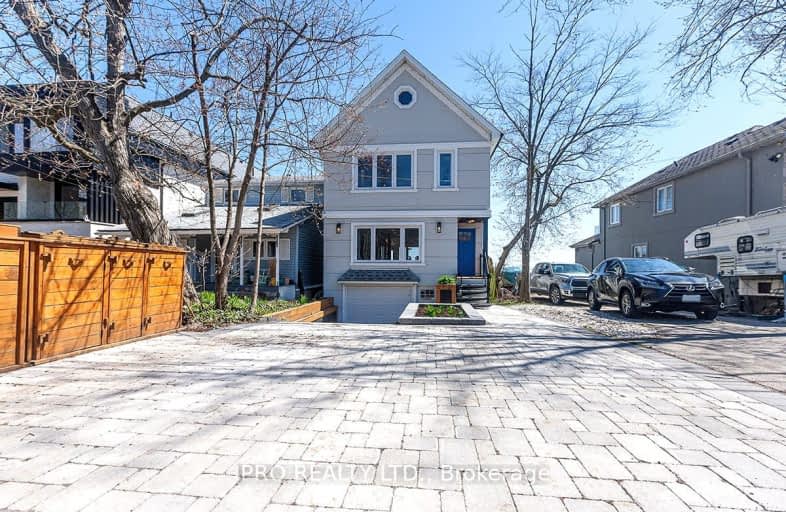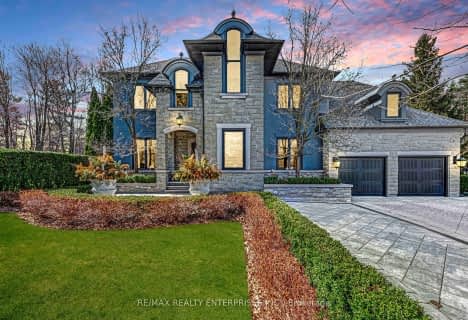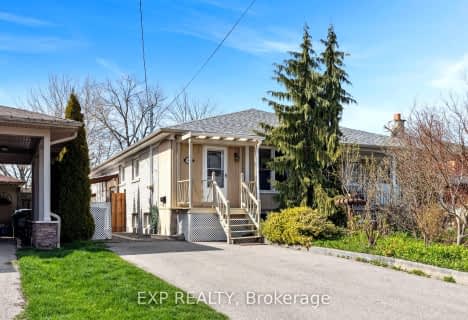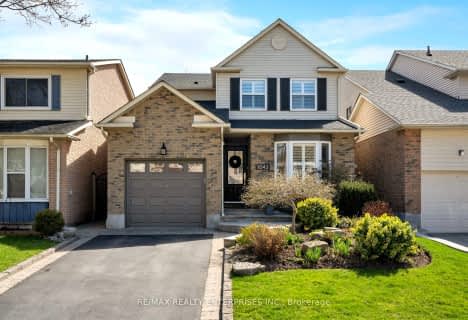Very Walkable
- Most errands can be accomplished on foot.
Some Transit
- Most errands require a car.
Bikeable
- Some errands can be accomplished on bike.

Forest Avenue Public School
Elementary: PublicSt. James Catholic Global Learning Centr
Elementary: CatholicSt Dominic Separate School
Elementary: CatholicQueen of Heaven School
Elementary: CatholicMineola Public School
Elementary: PublicJanet I. McDougald Public School
Elementary: PublicPeel Alternative South
Secondary: PublicPeel Alternative South ISR
Secondary: PublicSt Paul Secondary School
Secondary: CatholicGordon Graydon Memorial Secondary School
Secondary: PublicPort Credit Secondary School
Secondary: PublicCawthra Park Secondary School
Secondary: Public-
Lakefront Promenade Park
at Lakefront Promenade, Mississauga ON L5G 1N3 0.56km -
Marie Curtis Park
40 2nd St, Etobicoke ON M8V 2X3 3.31km -
Len Ford Park
295 Lake Prom, Toronto ON 3.85km
-
TD Bank Financial Group
3569 Lake Shore Blvd W, Toronto ON M8W 0A7 4.25km -
TD Bank Financial Group
689 Evans Ave, Etobicoke ON M9C 1A2 5.02km -
CIBC
1 City Centre Dr (at Robert Speck Pkwy.), Mississauga ON L5B 1M2 6.91km
- 2 bath
- 3 bed
- 1500 sqft
303 Indian Valley Trail, Mississauga, Ontario • L5G 2K9 • Mineola
- 4 bath
- 5 bed
- 2500 sqft
23-25 Peter Street South, Mississauga, Ontario • L5H 2G3 • Port Credit
- 5 bath
- 4 bed
- 3000 sqft
725 Gardner Avenue East, Mississauga, Ontario • L5E 1B1 • Lakeview






















