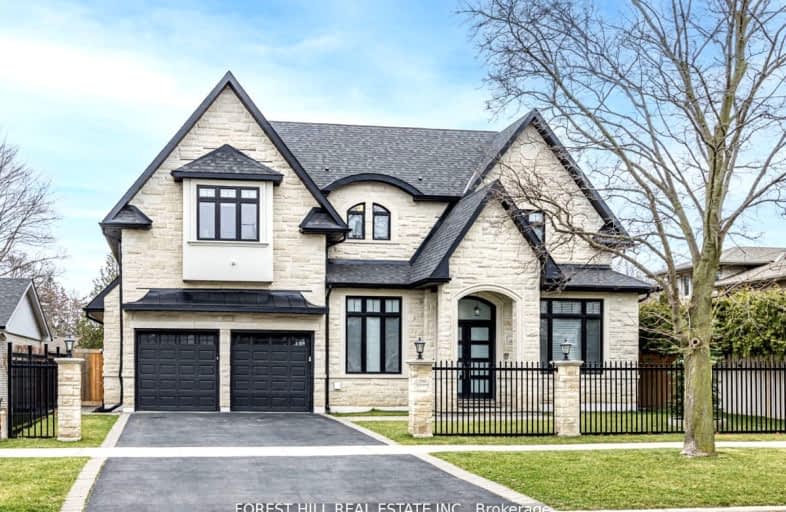Somewhat Walkable
- Some errands can be accomplished on foot.
Good Transit
- Some errands can be accomplished by public transportation.
Bikeable
- Some errands can be accomplished on bike.

Clifton Public School
Elementary: PublicMunden Park Public School
Elementary: PublicSt Catherine of Siena School
Elementary: CatholicSt Timothy School
Elementary: CatholicCamilla Road Senior Public School
Elementary: PublicCorsair Public School
Elementary: PublicPeel Alternative South
Secondary: PublicPeel Alternative South ISR
Secondary: PublicT. L. Kennedy Secondary School
Secondary: PublicApplewood Heights Secondary School
Secondary: PublicPort Credit Secondary School
Secondary: PublicCawthra Park Secondary School
Secondary: Public-
Gordon Lummiss Park
246 Paisley Blvd W, Mississauga ON L5B 3B4 1.83km -
Mississauga Valley Park
1275 Mississauga Valley Blvd, Mississauga ON L5A 3R8 2.26km -
Lakefront Promenade Park
at Lakefront Promenade, Mississauga ON L5G 1N3 3.92km
-
Scotiabank
3295 Kirwin Ave, Mississauga ON L5A 4K9 1.5km -
TD Bank Financial Group
100 City Centre Dr (in Square One Shopping Centre), Mississauga ON L5B 2C9 3.39km -
TD Bank Financial Group
689 Evans Ave, Etobicoke ON M9C 1A2 4.63km
- 5 bath
- 4 bed
- 3000 sqft
105 Eaglewood Boulevard, Mississauga, Ontario • L5G 1V8 • Mineola














