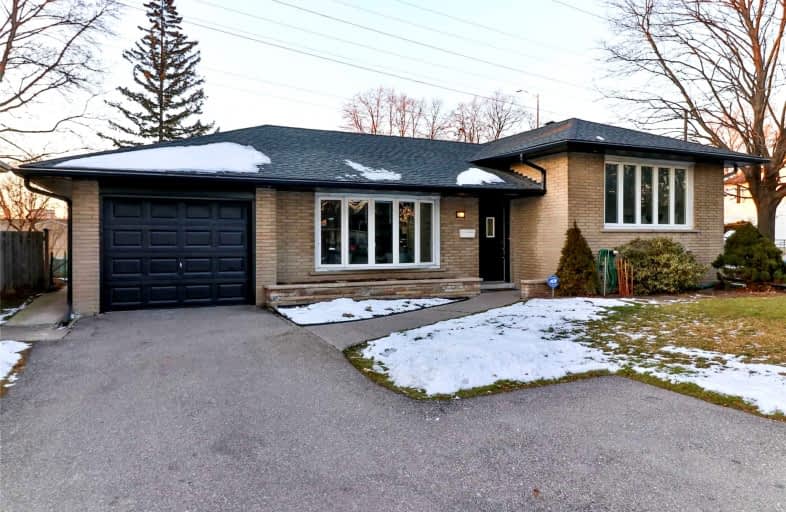
Westacres Public School
Elementary: Public
1.41 km
Dixie Public School
Elementary: Public
1.82 km
St Edmund Separate School
Elementary: Catholic
0.37 km
St Alfred School
Elementary: Catholic
2.17 km
Allan A Martin Senior Public School
Elementary: Public
1.99 km
Brian W. Fleming Public School
Elementary: Public
2.04 km
Peel Alternative South
Secondary: Public
1.70 km
Peel Alternative South ISR
Secondary: Public
1.70 km
St Paul Secondary School
Secondary: Catholic
2.75 km
Gordon Graydon Memorial Secondary School
Secondary: Public
1.79 km
Applewood Heights Secondary School
Secondary: Public
2.45 km
Cawthra Park Secondary School
Secondary: Public
2.85 km













