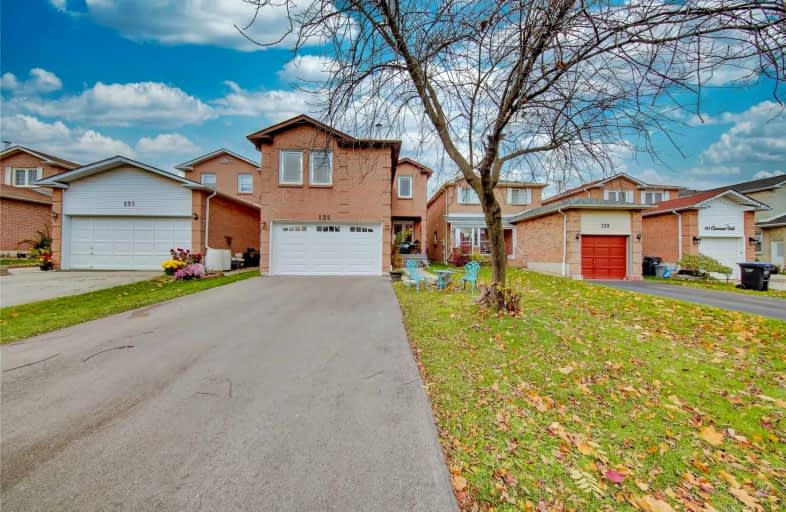
St Jude School
Elementary: CatholicCooksville Creek Public School
Elementary: PublicNahani Way Public School
Elementary: PublicBristol Road Middle School
Elementary: PublicSan Lorenzo Ruiz Elementary School
Elementary: CatholicBarondale Public School
Elementary: PublicJohn Cabot Catholic Secondary School
Secondary: CatholicPhilip Pocock Catholic Secondary School
Secondary: CatholicFather Michael Goetz Secondary School
Secondary: CatholicMississauga Secondary School
Secondary: PublicRick Hansen Secondary School
Secondary: PublicSt Francis Xavier Secondary School
Secondary: Catholic- 4 bath
- 4 bed
- 2000 sqft
5507 Flatford Road, Mississauga, Ontario • L5V 1Y5 • East Credit
- 4 bath
- 4 bed
- 2000 sqft
4135 Independence Avenue, Mississauga, Ontario • L4Z 2T5 • Rathwood
- 5 bath
- 4 bed
- 2500 sqft
862 Genovese Place, Mississauga, Ontario • L5V 3B1 • East Credit
- 4 bath
- 4 bed
- 1500 sqft
4484 Jenkins Crescent, Mississauga, Ontario • L5R 1T8 • Hurontario
- 4 bath
- 4 bed
- 2000 sqft
5254 Astwell Avenue, Mississauga, Ontario • L5R 3H8 • Hurontario
- 4 bath
- 4 bed
- 2500 sqft
5393 Fallingbrook Drive, Mississauga, Ontario • L5V 1P7 • East Credit
- 4 bath
- 4 bed
- 3000 sqft
754 White Clover Way, Mississauga, Ontario • L5V 3B8 • East Credit
- 4 bath
- 4 bed
- 2000 sqft
4504 Gullfoot Circle, Mississauga, Ontario • L4Z 2J8 • Hurontario














