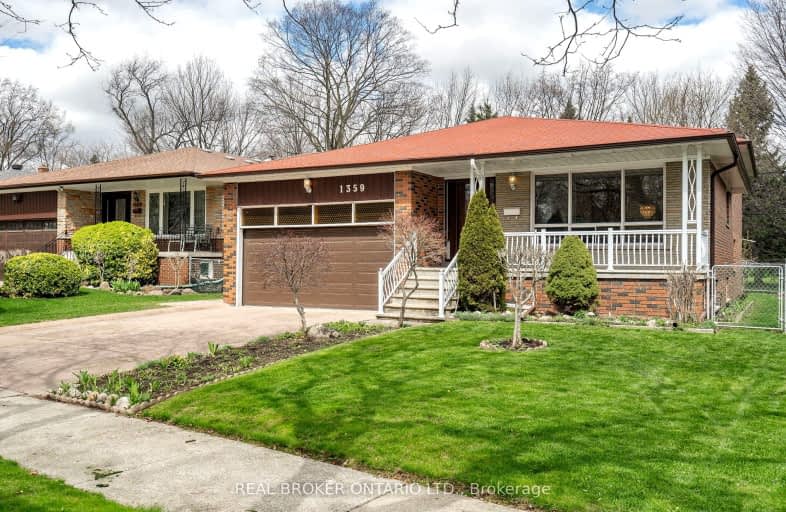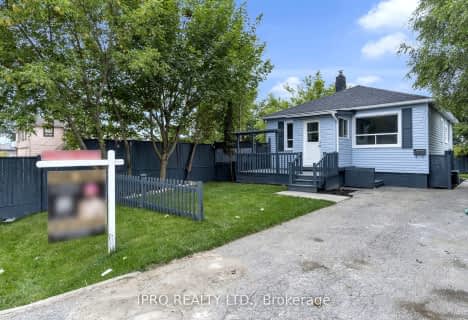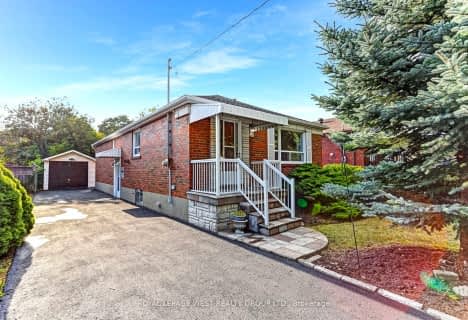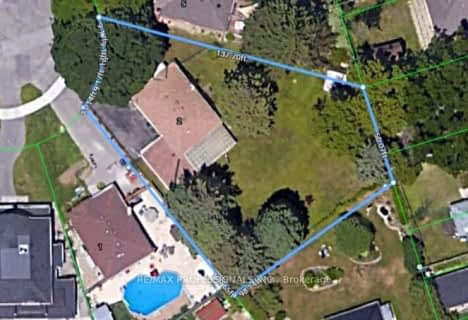
Peel Alternative - South Elementary
Elementary: PublicSt Josaphat Catholic School
Elementary: CatholicWestacres Public School
Elementary: PublicSt Edmund Separate School
Elementary: CatholicQueen of Heaven School
Elementary: CatholicAllan A Martin Senior Public School
Elementary: PublicPeel Alternative South
Secondary: PublicPeel Alternative South ISR
Secondary: PublicSt Paul Secondary School
Secondary: CatholicGordon Graydon Memorial Secondary School
Secondary: PublicPort Credit Secondary School
Secondary: PublicCawthra Park Secondary School
Secondary: Public-
Marie Curtis Park
40 2nd St, Etobicoke ON M8V 2X3 1.58km -
Len Ford Park
295 Lake Prom, Toronto ON 2.48km -
Lakefront Promenade Park
at Lakefront Promenade, Mississauga ON L5G 1N3 2.57km
-
TD Bank Financial Group
689 Evans Ave, Etobicoke ON M9C 1A2 2.34km -
CIBC
1582 the Queensway (at Atomic Ave.), Etobicoke ON M8Z 1V1 3.78km -
TD Bank Financial Group
4141 Dixie Rd, Mississauga ON L4W 1V5 5.35km
- 3 bath
- 3 bed
- 2000 sqft
185 Cherry Post Drive, Mississauga, Ontario • L5A 2K2 • Cooksville
- 4 bath
- 4 bed
- 2000 sqft
1242 Alexandra Avenue, Mississauga, Ontario • L5E 2A5 • Lakeview





















