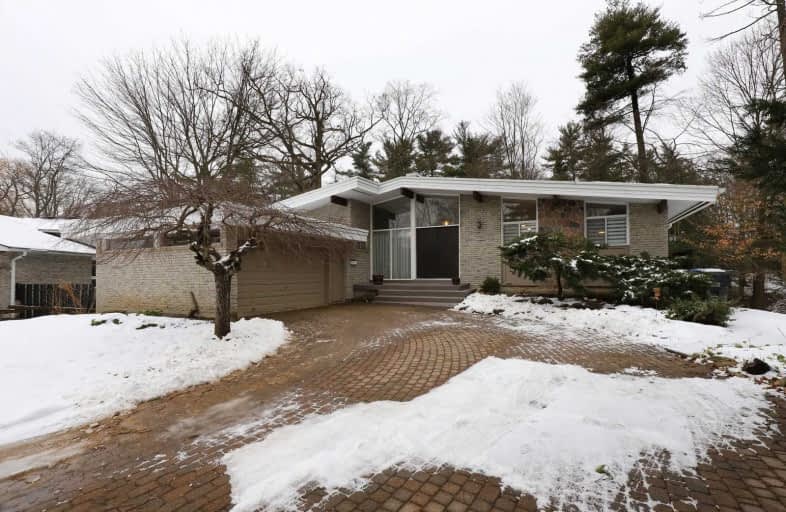
St Mark Separate School
Elementary: Catholic
1.35 km
St Gerard Separate School
Elementary: Catholic
0.78 km
Ellengale Public School
Elementary: Public
0.81 km
ÉÉC Saint-Jean-Baptiste
Elementary: Catholic
1.72 km
Queenston Drive Public School
Elementary: Public
0.49 km
Springfield Public School
Elementary: Public
0.95 km
Erindale Secondary School
Secondary: Public
2.16 km
Iona Secondary School
Secondary: Catholic
4.45 km
The Woodlands Secondary School
Secondary: Public
1.54 km
St Martin Secondary School
Secondary: Catholic
2.44 km
Father Michael Goetz Secondary School
Secondary: Catholic
3.58 km
Rick Hansen Secondary School
Secondary: Public
3.69 km


