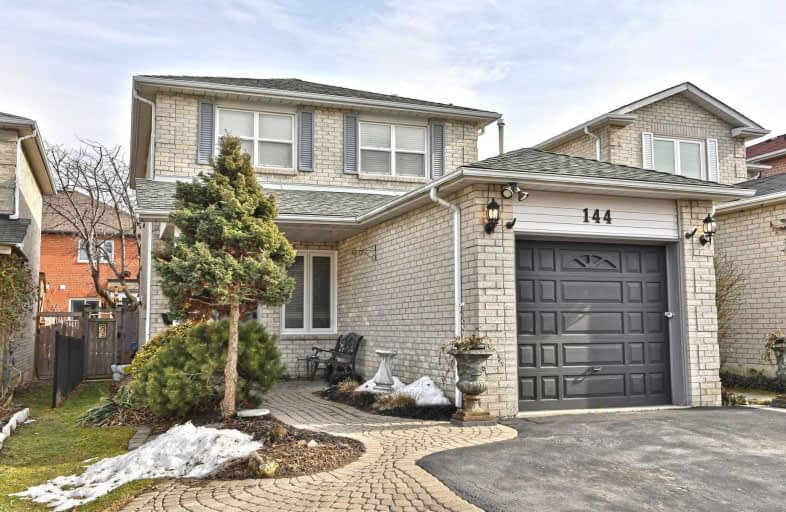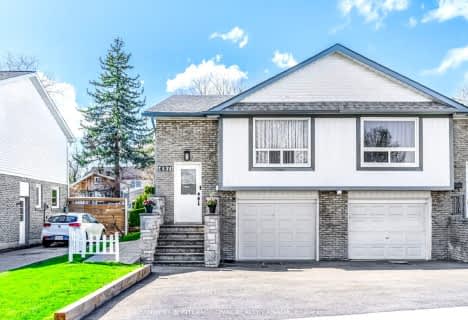
St Jude School
Elementary: Catholic
0.33 km
Cooksville Creek Public School
Elementary: Public
0.67 km
Nahani Way Public School
Elementary: Public
0.48 km
Bristol Road Middle School
Elementary: Public
0.34 km
San Lorenzo Ruiz Elementary School
Elementary: Catholic
0.82 km
Barondale Public School
Elementary: Public
0.77 km
T. L. Kennedy Secondary School
Secondary: Public
4.51 km
John Cabot Catholic Secondary School
Secondary: Catholic
2.84 km
Philip Pocock Catholic Secondary School
Secondary: Catholic
2.78 km
Father Michael Goetz Secondary School
Secondary: Catholic
3.81 km
Rick Hansen Secondary School
Secondary: Public
3.44 km
St Francis Xavier Secondary School
Secondary: Catholic
0.62 km
$
$999,000
- 3 bath
- 3 bed
- 1500 sqft
914 Francine Crescent, Mississauga, Ontario • L5V 0E2 • East Credit









