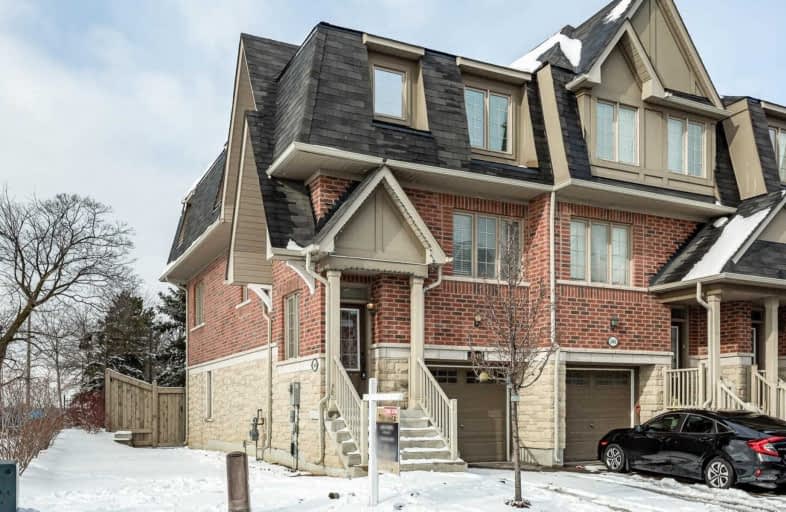
Our Lady of Good Voyage Catholic School
Elementary: Catholic
0.54 km
Willow Way Public School
Elementary: Public
0.91 km
St Raymond Elementary School
Elementary: Catholic
0.57 km
Britannia Public School
Elementary: Public
1.19 km
Whitehorn Public School
Elementary: Public
0.50 km
Hazel McCallion Senior Public School
Elementary: Public
0.75 km
Streetsville Secondary School
Secondary: Public
2.05 km
St Joseph Secondary School
Secondary: Catholic
1.02 km
Mississauga Secondary School
Secondary: Public
3.27 km
John Fraser Secondary School
Secondary: Public
4.05 km
Rick Hansen Secondary School
Secondary: Public
2.19 km
St Marcellinus Secondary School
Secondary: Catholic
3.13 km
$
$969,000
- 3 bath
- 3 bed
- 1500 sqft
6028 Silken Laumann Way East, Mississauga, Ontario • L5V 3A3 • East Credit








