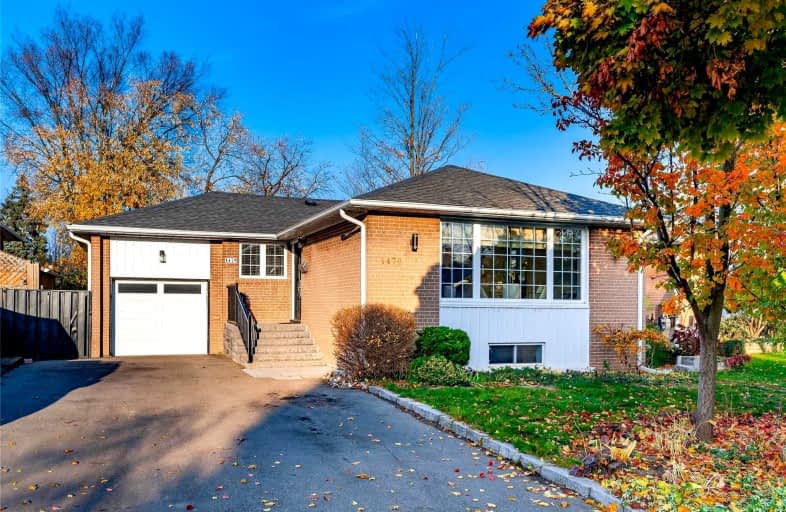
Hillside Public School Public School
Elementary: PublicSt Helen Separate School
Elementary: CatholicSt Louis School
Elementary: CatholicSt Luke Elementary School
Elementary: CatholicÉcole élémentaire Horizon Jeunesse
Elementary: PublicJames W. Hill Public School
Elementary: PublicErindale Secondary School
Secondary: PublicClarkson Secondary School
Secondary: PublicIona Secondary School
Secondary: CatholicLorne Park Secondary School
Secondary: PublicSt Martin Secondary School
Secondary: CatholicOakville Trafalgar High School
Secondary: Public- 3 bath
- 4 bed
- 2000 sqft
2868 Windjammer Road, Mississauga, Ontario • L5L 1T7 • Erin Mills
- 2 bath
- 3 bed
- 1100 sqft
2000 Silverberry Crescent, Mississauga, Ontario • L5J 1C9 • Clarkson
- 3 bath
- 3 bed
- 1100 sqft
3315 Martins Pine Crescent, Mississauga, Ontario • L5L 1G3 • Erin Mills














