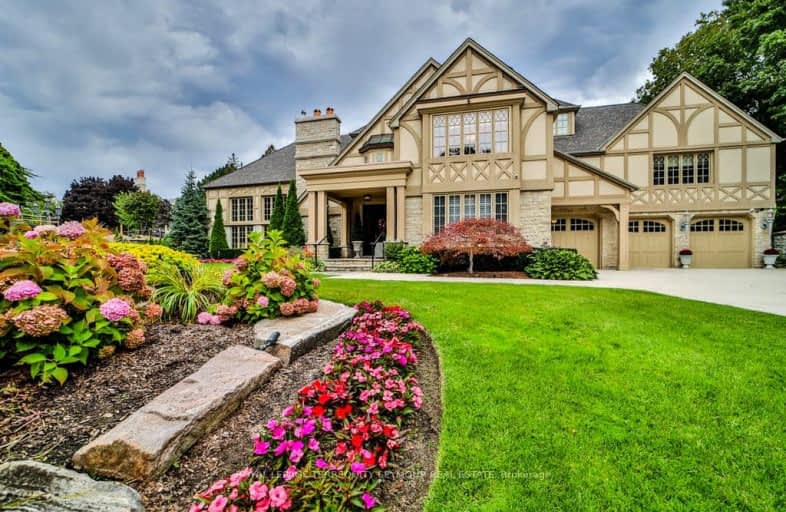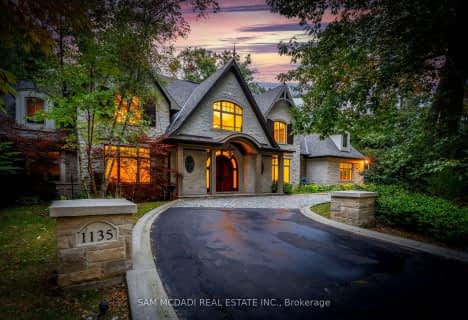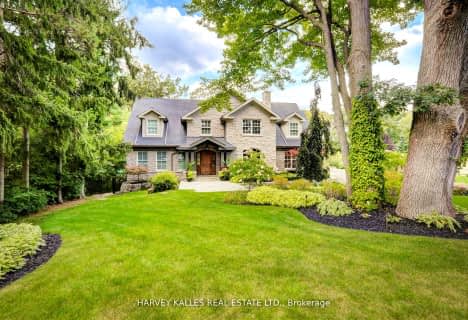Car-Dependent
- Almost all errands require a car.
Some Transit
- Most errands require a car.
Somewhat Bikeable
- Most errands require a car.

Oakridge Public School
Elementary: PublicHawthorn Public School
Elementary: PublicLorne Park Public School
Elementary: PublicSpringfield Public School
Elementary: PublicHillcrest Public School
Elementary: PublicWhiteoaks Public School
Elementary: PublicErindale Secondary School
Secondary: PublicClarkson Secondary School
Secondary: PublicIona Secondary School
Secondary: CatholicThe Woodlands Secondary School
Secondary: PublicLorne Park Secondary School
Secondary: PublicSt Martin Secondary School
Secondary: Catholic-
Piatto Bistro
1646 Dundas Street W, Mississauga, ON L5C 1E6 0.89km -
Hookah Monarchy
1212 Dundas Street W, Mississauga, ON L5C 1E2 1.35km -
Doolins Pub & Restaurant
1575 Clarkson Road, Mississauga, ON L5J 4V3 1.61km
-
French Corner Bakery & Patisserie
1224 Dundas Street W, Unit 114, Mississauga, ON L5C 4G7 1.3km -
Coffee With Friends, Inc
Mississauga, ON L5C 1C9 1.24km -
McDonald's
2255 Erin Mills Parkway, Mississauga, ON L5K 1T9 1.65km
-
Planet Fitness
1151 Dundas Street West, Mississauga, ON L5C 1C6 1.77km -
Anytime Fitness
1150 Lorne Park Rd, Mississauga, ON L5H 3A7 2.62km -
GoodLife Fitness
3045 Mavis Rd, Mississauga, ON L5C 1T7 2.94km
-
Metro Pharmacy
2225 Erin Mills Parkway, Mississauga, ON L5K 1T9 1.53km -
Shopper's Drug Mart
2225 Erin Mills Parkway, Mississauga, ON L5K 1T9 1.57km -
Sheridan Pharmacy
1960 Dundas Street W, Unit 2, Mississauga, ON L5K 2R9 1.65km
-
Piatto Bistro
1646 Dundas Street W, Mississauga, ON L5C 1E6 0.89km -
French Corner Bakery & Patisserie
1224 Dundas Street W, Unit 114, Mississauga, ON L5C 4G7 1.3km -
Katsuya
1224 Dundas Street W, Mississauga, ON L5C 4G7 1.29km
-
Sheridan Centre
2225 Erin Mills Pky, Mississauga, ON L5K 1T9 1.7km -
Westdale Mall Shopping Centre
1151 Dundas Street W, Mississauga, ON L5C 1C6 1.7km -
South Common Centre
2150 Burnhamthorpe Road W, Mississauga, ON L5L 3A2 3.27km
-
Metro
2225 Erin Mills Parkway, Mississauga, ON L5K 1T9 1.49km -
FreshCo
1151 Dundas Street W, Mississauga, ON L5C 1C4 1.61km -
South Asia Supermarket
1053 Dundas Street W, Mississauga, ON L5C 1C3 1.77km
-
LCBO
2458 Dundas Street W, Mississauga, ON L5K 1R8 2.93km -
LCBO
3020 Elmcreek Road, Mississauga, ON L5B 4M3 3.04km -
Dial a Bottle
3000 Hurontario Street, Mississauga, ON L5B 4M4 4.79km
-
Shell
2165 Erin Mills Parkway, Mississauga, ON L5K 1.75km -
Esso Generation
2185 Leanne Boulevard, Mississauga, ON L5K 2K8 1.86km -
Circle K
2185 Leanne Boulevard, Mississauga, ON L5K 2K8 1.88km
-
Cineplex - Winston Churchill VIP
2081 Winston Park Drive, Oakville, ON L6H 6P5 4.18km -
Five Drive-In Theatre
2332 Ninth Line, Oakville, ON L6H 7G9 5.58km -
Cineplex Odeon Corporation
100 City Centre Drive, Mississauga, ON L5B 2C9 5.56km
-
Lorne Park Library
1474 Truscott Drive, Mississauga, ON L5J 1Z2 1.83km -
Woodlands Branch Library
3255 Erindale Station Road, Mississauga, ON L5C 1L6 2.28km -
South Common Community Centre & Library
2233 South Millway Drive, Mississauga, ON L5L 3H7 3.17km
-
Pinewood Medical Centre
1471 Hurontario Street, Mississauga, ON L5G 3H5 4.75km -
The Credit Valley Hospital
2200 Eglinton Avenue W, Mississauga, ON L5M 2N1 5.09km -
Fusion Hair Therapy
33 City Centre Drive, Suite 680, Mississauga, ON L5B 2N5 5.81km
-
Sawmill Creek
Sawmill Valley & Burnhamthorpe, Mississauga ON 2.91km -
South Common Park
Glen Erin Dr (btwn Burnhamthorpe Rd W & The Collegeway), Mississauga ON 3.65km -
Jack Darling Leash Free Dog Park
1180 Lakeshore Rd W, Mississauga ON L5H 1J4 3.68km
-
TD Bank Financial Group
1177 Central Pky W (at Golden Square), Mississauga ON L5C 4P3 3.07km -
CIBC
3125 Dundas St W, Mississauga ON L5L 3R8 4.1km -
Scotiabank
3295 Kirwin Ave, Mississauga ON L5A 4K9 4.95km
- 9 bath
- 5 bed
- 5000 sqft
1135 Algonquin Drive, Mississauga, Ontario • L5H 1P3 • Lorne Park
- 8 bath
- 5 bed
- 5000 sqft
1180 Birchview Drive, Mississauga, Ontario • L5H 3C8 • Lorne Park
- 6 bath
- 5 bed
- 5000 sqft
1540 Mississauga Road, Mississauga, Ontario • L5H 2K1 • Lorne Park
- 7 bath
- 5 bed
- 5000 sqft
1199 Tecumseh Park Crescent, Mississauga, Ontario • L5H 2W8 • Lorne Park
- 6 bath
- 5 bed
- 5000 sqft
1199 Whiteoaks Avenue, Mississauga, Ontario • L5J 3B6 • Lorne Park











