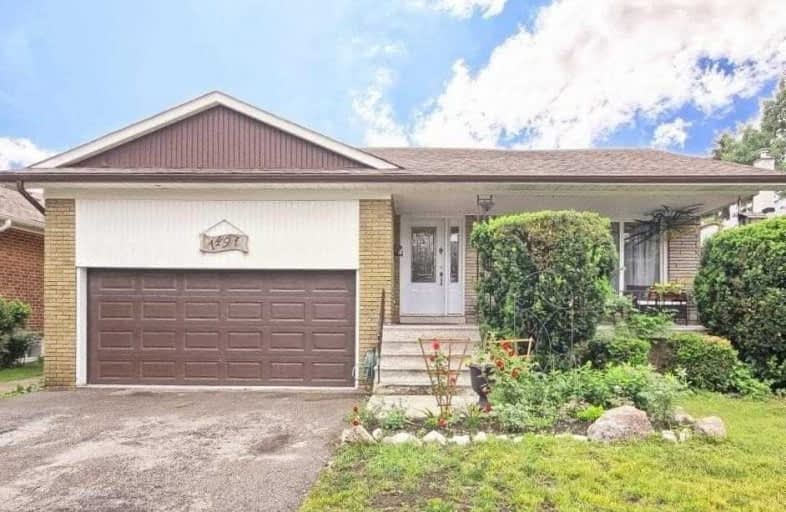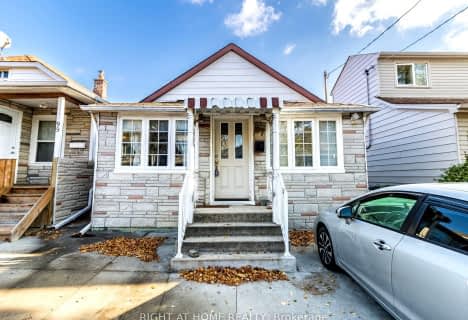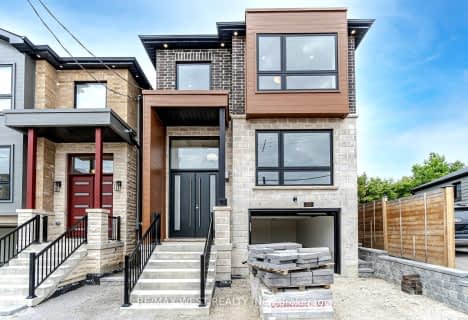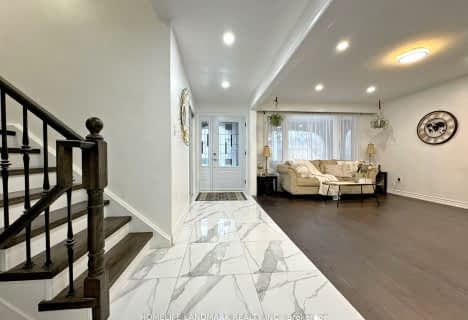
Peel Alternative - South Elementary
Elementary: Public
2.41 km
Lanor Junior Middle School
Elementary: Public
1.94 km
Westacres Public School
Elementary: Public
1.83 km
St Edmund Separate School
Elementary: Catholic
0.88 km
Sir Adam Beck Junior School
Elementary: Public
1.48 km
Allan A Martin Senior Public School
Elementary: Public
1.94 km
Peel Alternative South
Secondary: Public
1.76 km
Etobicoke Year Round Alternative Centre
Secondary: Public
3.77 km
Peel Alternative South ISR
Secondary: Public
1.76 km
St Paul Secondary School
Secondary: Catholic
2.74 km
Gordon Graydon Memorial Secondary School
Secondary: Public
1.82 km
Cawthra Park Secondary School
Secondary: Public
2.89 km













