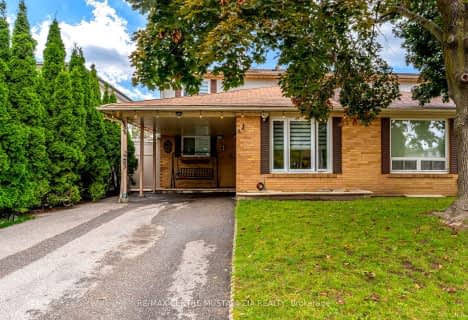Sold on May 17, 2016
Note: Property is not currently for sale or for rent.

-
Type: Detached
-
Style: Backsplit 4
-
Size: 2000 sqft
-
Lot Size: 64.3 x 128.7 Feet
-
Age: 31-50 years
-
Taxes: $5,761 per year
-
Days on Site: 5 Days
-
Added: May 12, 2016 (5 days on market)
-
Updated:
-
Last Checked: 11 hours ago
-
MLS®#: W3493792
-
Listed By: Sutton group-summit realty inc., brokerage
Four Bedroom Center Hall Backsplit In Popular Sherway Area, Spacious Principal Rooms, Master Ensuite, Main Floor Family Room With Fireplace And Walk-Out To Deck. Overlooks Laughton Park. Desirable Neighbourhood Close To Shopping, Highways And Transportation. Plenty Of Room To Grow. 2475 Sq Feet Plus Basement.
Extras
Fridge, Stove, Dishwasher, Washer, Dryer, Central Air, Cac And Attachments, Window Blinds, Roof(2012), Garage Door(2011) Sprinkler System(2013), Driveway(2013), Updated Windows, Hwt(R)
Property Details
Facts for 1506 Sherway Drive, Mississauga
Status
Days on Market: 5
Last Status: Sold
Sold Date: May 17, 2016
Closed Date: Aug 17, 2016
Expiry Date: Aug 30, 2016
Sold Price: $830,000
Unavailable Date: May 17, 2016
Input Date: May 12, 2016
Property
Status: Sale
Property Type: Detached
Style: Backsplit 4
Size (sq ft): 2000
Age: 31-50
Area: Mississauga
Community: Lakeview
Availability Date: 30/60/90
Inside
Bedrooms: 4
Bathrooms: 3
Kitchens: 1
Rooms: 8
Den/Family Room: Yes
Air Conditioning: Central Air
Fireplace: Yes
Washrooms: 3
Building
Basement: Finished
Heat Type: Forced Air
Heat Source: Gas
Exterior: Brick
Water Supply: Municipal
Special Designation: Unknown
Parking
Driveway: Private
Garage Spaces: 2
Garage Type: Built-In
Covered Parking Spaces: 2
Fees
Tax Year: 2015
Tax Legal Description: Lot 67 Plan 698
Taxes: $5,761
Land
Cross Street: Dixie And Qew
Municipality District: Mississauga
Fronting On: South
Pool: None
Sewer: Sewers
Lot Depth: 128.7 Feet
Lot Frontage: 64.3 Feet
Lot Irregularities: 33.43 Across Back
Additional Media
- Virtual Tour: http://www.myvisuallistings.com/vtc/208911
Rooms
Room details for 1506 Sherway Drive, Mississauga
| Type | Dimensions | Description |
|---|---|---|
| Living In Betwn | 3.65 x 5.20 | Combined W/Dining |
| Dining In Betwn | 3.50 x 3.65 | Combined W/Living |
| Kitchen In Betwn | 3.20 x 5.20 | Eat-In Kitchen |
| Master Upper | 3.20 x 4.40 | 3 Pc Ensuite |
| 2nd Br Upper | 3.20 x 3.80 | |
| 3rd Br Upper | 3.20 x 3.35 | |
| 4th Br Ground | 3.05 x 3.35 | |
| Family Ground | 3.95 x 8.85 | W/O To Deck |
| Rec Bsmt | 7.00 x 7.00 |
| XXXXXXXX | XXX XX, XXXX |
XXXX XXX XXXX |
$XXX,XXX |
| XXX XX, XXXX |
XXXXXX XXX XXXX |
$XXX,XXX |
| XXXXXXXX XXXX | XXX XX, XXXX | $830,000 XXX XXXX |
| XXXXXXXX XXXXXX | XXX XX, XXXX | $819,000 XXX XXXX |

Lanor Junior Middle School
Elementary: PublicWestacres Public School
Elementary: PublicSt Edmund Separate School
Elementary: CatholicSir Adam Beck Junior School
Elementary: PublicAllan A Martin Senior Public School
Elementary: PublicBrian W. Fleming Public School
Elementary: PublicPeel Alternative South
Secondary: PublicPeel Alternative South ISR
Secondary: PublicSt Paul Secondary School
Secondary: CatholicGordon Graydon Memorial Secondary School
Secondary: PublicGlenforest Secondary School
Secondary: PublicCawthra Park Secondary School
Secondary: Public- 3 bath
- 4 bed
- 1500 sqft
2283 Delkus Crescent, Mississauga, Ontario • L5A 1K8 • Cooksville

