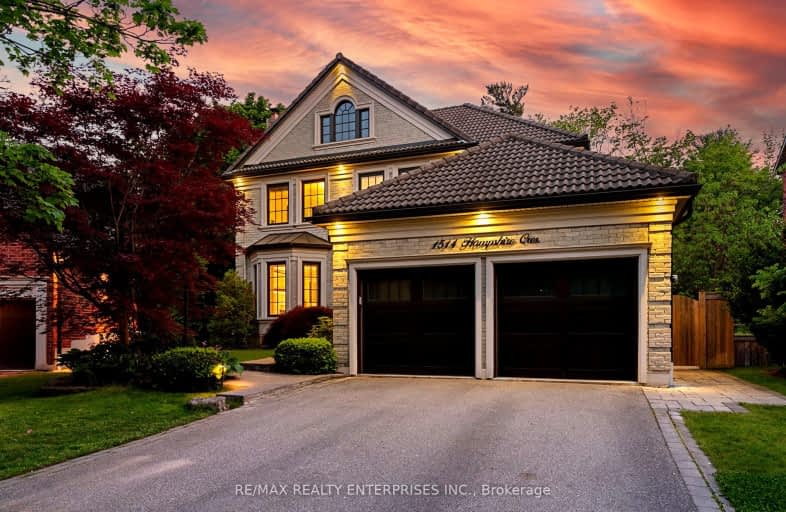Car-Dependent
- Almost all errands require a car.
Some Transit
- Most errands require a car.
Bikeable
- Some errands can be accomplished on bike.

Kenollie Public School
Elementary: PublicRiverside Public School
Elementary: PublicQueen Elizabeth Senior Public School
Elementary: PublicMineola Public School
Elementary: PublicCamilla Road Senior Public School
Elementary: PublicCorsair Public School
Elementary: PublicPeel Alternative South
Secondary: PublicPeel Alternative South ISR
Secondary: PublicSt Paul Secondary School
Secondary: CatholicT. L. Kennedy Secondary School
Secondary: PublicPort Credit Secondary School
Secondary: PublicCawthra Park Secondary School
Secondary: Public-
John C. Price Park
Mississauga ON 2.61km -
Erindale Park
1695 Dundas St W (btw Mississauga Rd. & Credit Woodlands), Mississauga ON L5C 1E3 3.87km -
Mississauga Valley Park
1275 Mississauga Valley Blvd, Mississauga ON L5A 3R8 4.08km
-
TD Bank Financial Group
1077 N Service Rd, Mississauga ON L4Y 1A6 2.52km -
Scotiabank
3295 Kirwin Ave, Mississauga ON L5A 4K9 2.88km -
BMO Bank of Montreal
985 Dundas St E (at Tomken Rd), Mississauga ON L4Y 2B9 4.15km
- 6 bath
- 5 bed
- 3000 sqft
1037 Edgeleigh Avenue, Mississauga, Ontario • L5E 2E9 • Lakeview
- 4 bath
- 4 bed
- 2500 sqft
818 Edistel Crescent, Mississauga, Ontario • L5H 1T4 • Lorne Park
- 6 bath
- 4 bed
- 3000 sqft
11A Maple Avenue North, Mississauga, Ontario • L5H 2R9 • Port Credit














