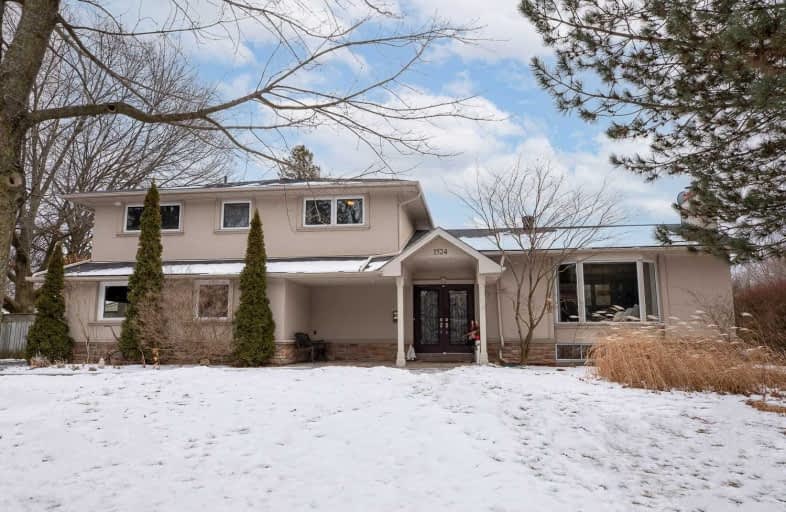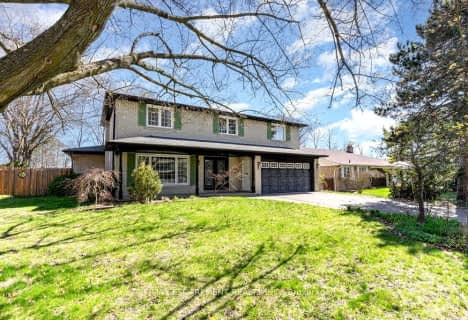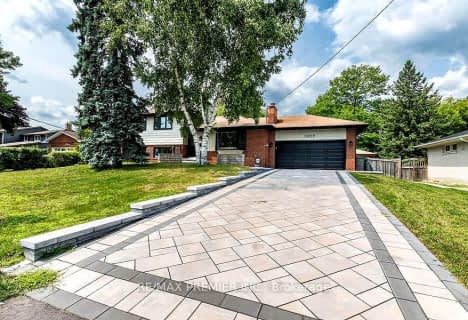
Owenwood Public School
Elementary: Public
0.81 km
Clarkson Public School
Elementary: Public
0.82 km
Lorne Park Public School
Elementary: Public
2.33 km
Green Glade Senior Public School
Elementary: Public
0.47 km
St Christopher School
Elementary: Catholic
1.06 km
Whiteoaks Public School
Elementary: Public
1.71 km
Clarkson Secondary School
Secondary: Public
3.07 km
Iona Secondary School
Secondary: Catholic
2.71 km
The Woodlands Secondary School
Secondary: Public
5.61 km
Lorne Park Secondary School
Secondary: Public
1.66 km
St Martin Secondary School
Secondary: Catholic
4.55 km
Port Credit Secondary School
Secondary: Public
5.29 km
$
$2,099,900
- 3 bath
- 5 bed
- 2000 sqft
1665 Missenden Crescent, Mississauga, Ontario • L5J 2T3 • Clarkson
$
$2,050,000
- 4 bath
- 4 bed
- 3000 sqft
1246 Saginaw Crescent, Mississauga, Ontario • L5H 3W6 • Lorne Park
$
$1,899,000
- 2 bath
- 4 bed
- 2000 sqft
43/45 Broadview Avenue, Mississauga, Ontario • L5H 2S8 • Port Credit














