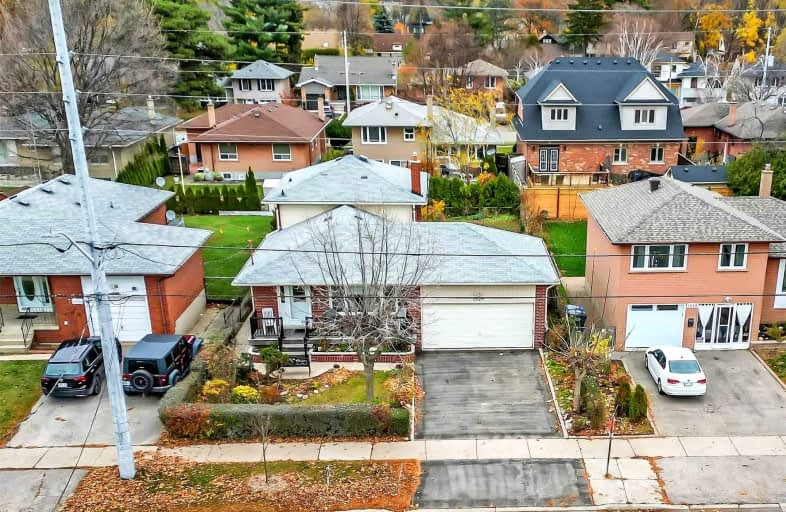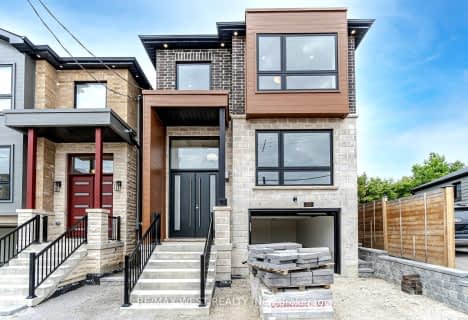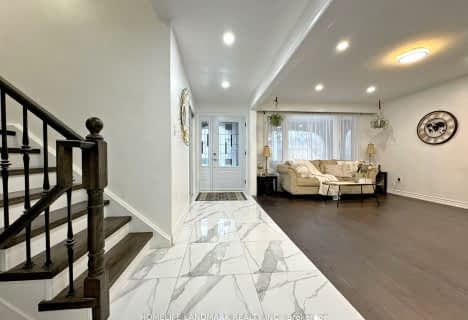
3D Walkthrough

Westacres Public School
Elementary: Public
0.88 km
St Dominic Separate School
Elementary: Catholic
1.64 km
St Edmund Separate School
Elementary: Catholic
1.30 km
Queen of Heaven School
Elementary: Catholic
1.14 km
Janet I. McDougald Public School
Elementary: Public
1.69 km
Allan A Martin Senior Public School
Elementary: Public
0.41 km
Peel Alternative South
Secondary: Public
0.07 km
Peel Alternative South ISR
Secondary: Public
0.07 km
St Paul Secondary School
Secondary: Catholic
1.12 km
Gordon Graydon Memorial Secondary School
Secondary: Public
0.16 km
Port Credit Secondary School
Secondary: Public
3.00 km
Cawthra Park Secondary School
Secondary: Public
1.23 km











