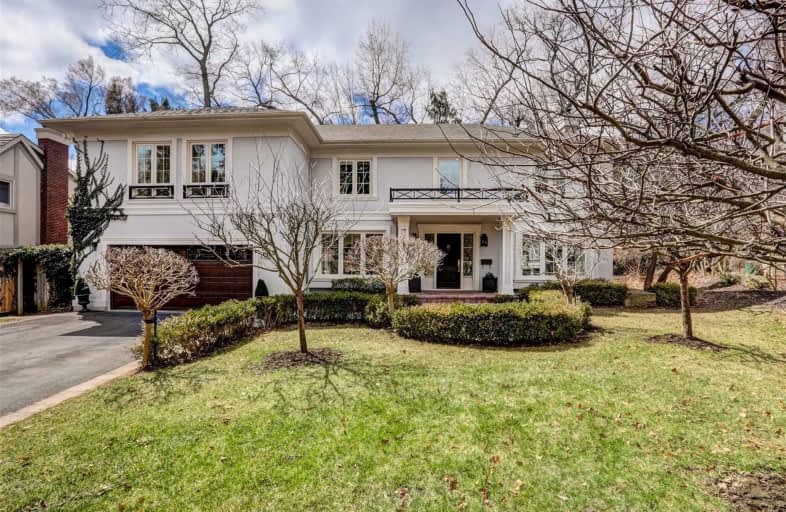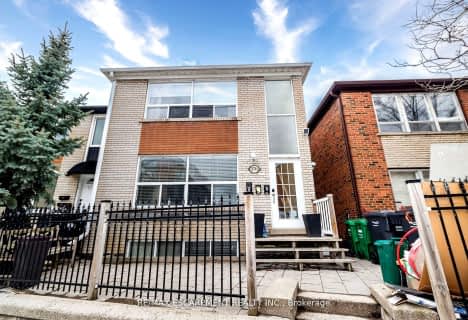
Kenollie Public School
Elementary: Public
0.53 km
Riverside Public School
Elementary: Public
1.48 km
Queen Elizabeth Senior Public School
Elementary: Public
1.05 km
Tecumseh Public School
Elementary: Public
1.71 km
St Luke Catholic Elementary School
Elementary: Catholic
1.56 km
St Catherine of Siena School
Elementary: Catholic
1.65 km
St Paul Secondary School
Secondary: Catholic
3.14 km
T. L. Kennedy Secondary School
Secondary: Public
2.78 km
Lorne Park Secondary School
Secondary: Public
3.69 km
St Martin Secondary School
Secondary: Catholic
2.73 km
Port Credit Secondary School
Secondary: Public
1.13 km
Cawthra Park Secondary School
Secondary: Public
2.92 km
$
$2,199,900
- 3 bath
- 5 bed
- 2000 sqft
43/45 Broadview Avenue, Mississauga, Ontario • L5H 2S8 • Port Credit
$
$1,759,431
- 3 bath
- 7 bed
- 2000 sqft
376 Lakeshore Road West, Mississauga, Ontario • L5H 1H5 • Port Credit




