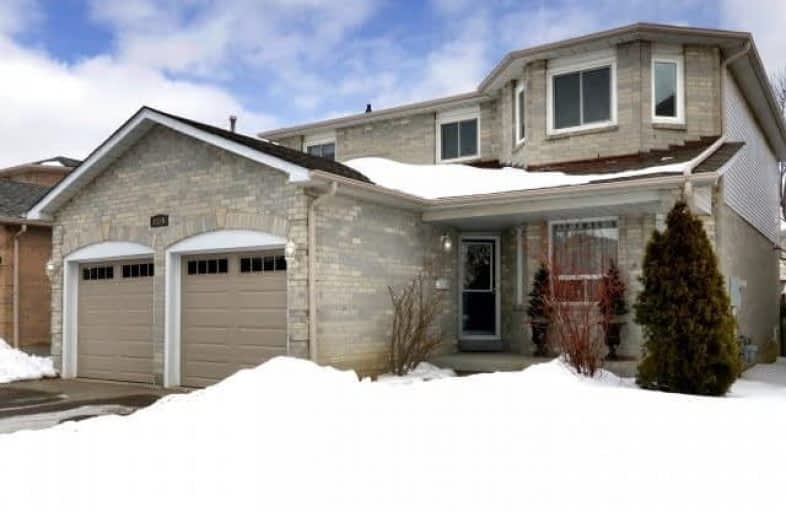
Our Lady of Good Voyage Catholic School
Elementary: Catholic
0.66 km
Willow Way Public School
Elementary: Public
0.48 km
St Joseph Separate School
Elementary: Catholic
0.90 km
St Raymond Elementary School
Elementary: Catholic
0.76 km
Whitehorn Public School
Elementary: Public
0.88 km
Hazel McCallion Senior Public School
Elementary: Public
0.44 km
Streetsville Secondary School
Secondary: Public
1.60 km
St Joseph Secondary School
Secondary: Catholic
0.40 km
John Fraser Secondary School
Secondary: Public
3.31 km
Rick Hansen Secondary School
Secondary: Public
1.66 km
St Aloysius Gonzaga Secondary School
Secondary: Catholic
3.70 km
St Marcellinus Secondary School
Secondary: Catholic
4.02 km
$
$899,000
- 2 bath
- 4 bed
- 1100 sqft
84 Bow River Crescent, Mississauga, Ontario • L5N 1J2 • Streetsville





