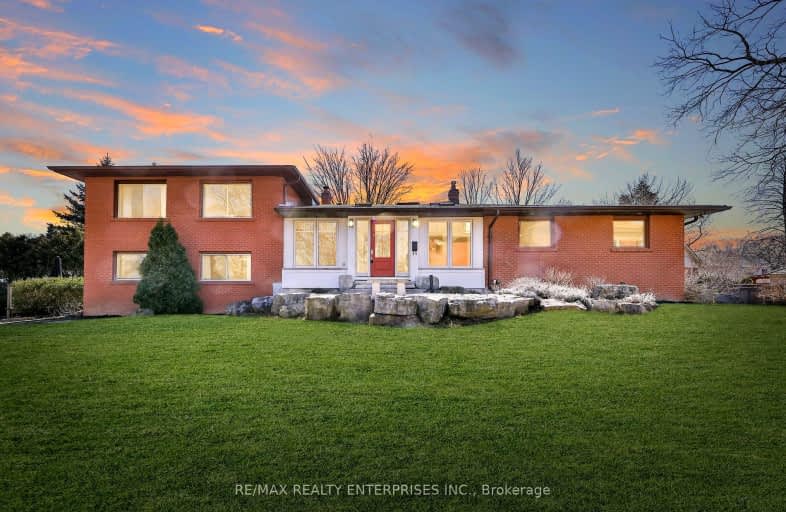Somewhat Walkable
- Some errands can be accomplished on foot.
Some Transit
- Most errands require a car.
Somewhat Bikeable
- Most errands require a car.

Owenwood Public School
Elementary: PublicClarkson Public School
Elementary: PublicLorne Park Public School
Elementary: PublicGreen Glade Senior Public School
Elementary: PublicSt Christopher School
Elementary: CatholicWhiteoaks Public School
Elementary: PublicClarkson Secondary School
Secondary: PublicIona Secondary School
Secondary: CatholicThe Woodlands Secondary School
Secondary: PublicLorne Park Secondary School
Secondary: PublicSt Martin Secondary School
Secondary: CatholicPort Credit Secondary School
Secondary: Public-
Clarkson Pump & Patio
1744 Lakeshore Road W, Mississauga, ON L5J 1J5 0.59km -
Solstice Restaurant & Wine Bar
1801 Lakeshore Road W, Mississauga, ON L5J 1J6 0.74km -
Mama Rosa Restaurant and Bar
1852 Lakeshore Road W, Mississauga, ON L5J 1J7 1.04km
-
The Daly Grind Café and Coworking Space
1680 Lakeshore Road W, Unit 1, Mississauga, ON L5J 1J5 0.33km -
Mango Sticky Rice
1727 Lakeshore Road W, Mississauga, ON L5J 1J4 0.51km -
Le Delice Pastry Shop
1150 Lorne Park Road, Mississauga, ON L5H 3A5 1.16km
-
Anytime Fitness
1150 Lorne Park Rd, Mississauga, ON L5H 3A7 1.11km -
Ontario Racquet Club
884 Southdown Road, Mississauga, ON L5J 2Y4 1.49km -
Vive Fitness 24/7
2425 Truscott Dr, Mississauga, ON L5J 2B4 2.66km
-
Shoppers Drug Mart
920 Southdown Road, Mississauga, ON L5J 2Y2 1.77km -
Shopper's Drug Mart
2225 Erin Mills Parkway, Mississauga, ON L5K 1T9 3.11km -
Metro Pharmacy
2225 Erin Mills Parkway, Mississauga, ON L5K 1T9 3.16km
-
DQ Grill & Chill Restaurant
1641 Lakeshore Rd, Mississauga, ON L5J 1J4 0.29km -
The Daly Grind Café and Coworking Space
1680 Lakeshore Road W, Unit 1, Mississauga, ON L5J 1J5 0.33km -
Domino's Pizza
1684 Lakeshore Road W, Mississauga, ON L5J 1J5 0.37km
-
Sheridan Centre
2225 Erin Mills Pky, Mississauga, ON L5K 1T9 3.09km -
Oakville Entertainment Centrum
2075 Winston Park Drive, Oakville, ON L6H 6P5 4.24km -
Westdale Mall Shopping Centre
1151 Dundas Street W, Mississauga, ON L5C 1C6 4.69km
-
Red Apple
1672 Lakeshore Road W, Mississauga, ON L5J 1J5 0.37km -
M&M Food Market
1900 Lakeshore Road W, Mississauga, ON L5J 1J7 1.03km -
Battaglias Marketplace
1150 Lorne Park Road, Mississauga, ON L5H 3A5 1.15km
-
LCBO
2458 Dundas Street W, Mississauga, ON L5K 1R8 4.64km -
LCBO
200 Lakeshore Road E, Mississauga, ON L5G 1G3 5.16km -
LCBO
3020 Elmcreek Road, Mississauga, ON L5B 4M3 5.38km
-
Mississauga Auto Centre
1800 Lakeshore Rd W, Mississauga, ON L5J 1J7 0.69km -
Canadian Tire Gas+ - MIS - Southdown
1212 Southdown Road, Mississauga, ON L5J 2Z2 1.61km -
Toronto Tire
2133 Royal Windsor Drive, Unit 29-30, Mississauga, ON L5J 1K5 1.68km
-
Cineplex - Winston Churchill VIP
2081 Winston Park Drive, Oakville, ON L6H 6P5 4.34km -
Five Drive-In Theatre
2332 Ninth Line, Oakville, ON L6H 7G9 6.05km -
Cineplex Odeon Corporation
100 City Centre Drive, Mississauga, ON L5B 2C9 8.14km
-
Lorne Park Library
1474 Truscott Drive, Mississauga, ON L5J 1Z2 1.4km -
Clarkson Community Centre
2475 Truscott Drive, Mississauga, ON L5J 2B3 2.77km -
Woodlands Branch Library
3255 Erindale Station Road, Mississauga, ON L5C 1L6 5.3km
-
Pinewood Medical Centre
1471 Hurontario Street, Mississauga, ON L5G 3H5 5.27km -
The Credit Valley Hospital
2200 Eglinton Avenue W, Mississauga, ON L5M 2N1 8.08km -
Fusion Hair Therapy
33 City Centre Drive, Suite 680, Mississauga, ON L5B 2N5 8.39km
-
Watersedge Park
2.01km -
Gordon Lummiss Park
246 Paisley Blvd W, Mississauga ON L5B 3B4 5.55km -
Sawmill Creek
Sawmill Valley & Burnhamthorpe, Mississauga ON 5.9km
-
CIBC
3125 Dundas St W, Mississauga ON L5L 3R8 5.43km -
TD Bank Financial Group
2200 Burnhamthorpe Rd W (at Erin Mills Pkwy), Mississauga ON L5L 5Z5 6.04km -
TD Bank Financial Group
1177 Central Pky W (at Golden Square), Mississauga ON L5C 4P3 6.22km
- 4 bath
- 4 bed
- 2500 sqft
1404 Tecumseh Park Drive, Mississauga, Ontario • L5H 2W6 • Lorne Park
- 4 bath
- 4 bed
- 2500 sqft
818 Edistel Crescent, Mississauga, Ontario • L5H 1T4 • Lorne Park
- 4 bath
- 4 bed
- 2500 sqft
1076 Red Pine Crescent, Mississauga, Ontario • L5H 4C8 • Lorne Park
- 6 bath
- 4 bed
- 3000 sqft
11A Maple Avenue North, Mississauga, Ontario • L5H 2R9 • Port Credit














