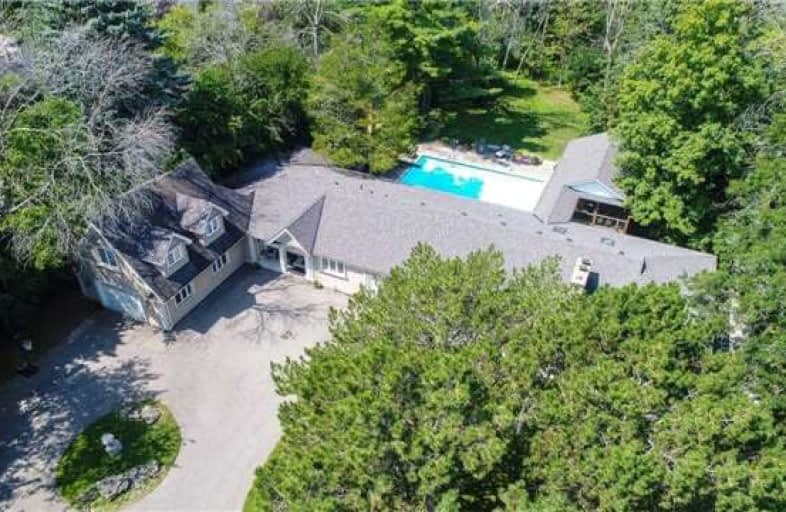
Queen Elizabeth Senior Public School
Elementary: Public
0.55 km
Munden Park Public School
Elementary: Public
1.21 km
Mineola Public School
Elementary: Public
1.14 km
St Timothy School
Elementary: Catholic
1.06 km
Camilla Road Senior Public School
Elementary: Public
0.93 km
Corsair Public School
Elementary: Public
0.93 km
Peel Alternative South
Secondary: Public
2.18 km
Peel Alternative South ISR
Secondary: Public
2.18 km
St Paul Secondary School
Secondary: Catholic
1.74 km
Gordon Graydon Memorial Secondary School
Secondary: Public
2.17 km
Port Credit Secondary School
Secondary: Public
1.08 km
Cawthra Park Secondary School
Secondary: Public
1.53 km


