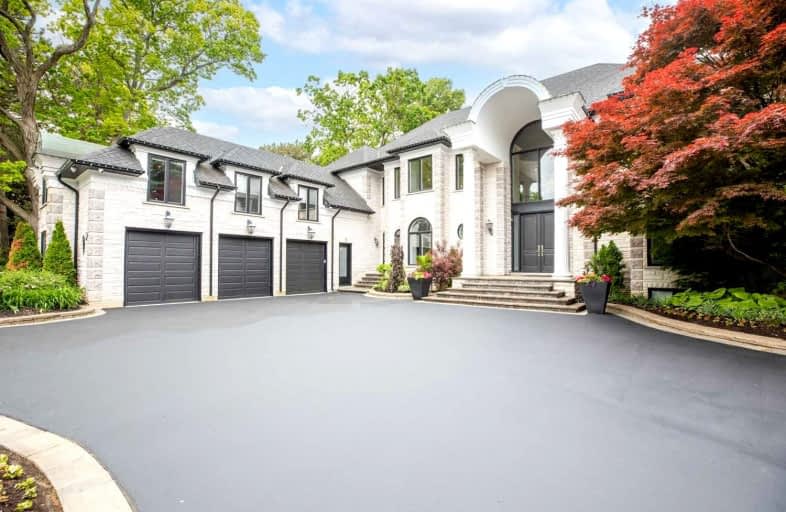Sold on Jul 08, 2022
Note: Property is not currently for sale or for rent.

-
Type: Detached
-
Style: 2-Storey
-
Size: 5000 sqft
-
Lot Size: 150.08 x 289.73 Feet
-
Age: No Data
-
Taxes: $29,198 per year
-
Days on Site: 35 Days
-
Added: Jun 03, 2022 (1 month on market)
-
Updated:
-
Last Checked: 3 months ago
-
MLS®#: W5646056
-
Listed By: Sam mcdadi real estate inc., brokerage
Opportunity Knocks To Move Into Your Own Private And Tranquil Paradise In Mississauga's Most Exclusive Neighbourhood, Doulton Estates.Surrounded By Other Multi-Million Dollar Mansions,This Completely Reimagined And Professionally Decorated Regal Beauty Is Situated Behind Elegant Double Gates And On An Acre Of Meticulously Manicured Grounds. This Modern Yet Traditional Masterpiece Welcomes You Into A Lifestyle Of Effortless Luxury The Moment You Step Into The Grande Foyer With Soaring Ceiling Heights, Sophisticated Porcelain Flooring And A Beautiful Open Concept Layout. Enjoy Over 11,000 Sqft Of Total Living Space Boasting A Chef's Gourmet Kitchen W/ High End Appliances & W/I Freezer, Prodigious Principal Rooms, A Fully Equipped Entertainers Basement With Secondary Kitchen, Bar, Wine Cellar, Theatre, Nanny's Quarters And Surround Sound Throughout. The Romantic Primary Suite Features Built-In Cabinetry And Walk-In Closets, A Gas Fireplace With Marble Surround
Extras
& Spacious Terrace Overlooking The Opulent Backyard Completed With An Outdoor Kitchen, Inground Salt Water Pool, Hot Tub & Sprawling 16' Evergreens For Extra Privacy. Incls: All Elf's, Window Coverings, S/S Kitchen Appliances, Hwt (Owned).
Property Details
Facts for 1575 Blythe Road, Mississauga
Status
Days on Market: 35
Last Status: Sold
Sold Date: Jul 08, 2022
Closed Date: Sep 30, 2022
Expiry Date: Oct 30, 2022
Sold Price: $8,350,000
Unavailable Date: Jul 08, 2022
Input Date: Jun 03, 2022
Prior LSC: Listing with no contract changes
Property
Status: Sale
Property Type: Detached
Style: 2-Storey
Size (sq ft): 5000
Area: Mississauga
Community: Sheridan
Availability Date: Tba
Inside
Bedrooms: 5
Bathrooms: 8
Kitchens: 1
Kitchens Plus: 1
Rooms: 10
Den/Family Room: Yes
Air Conditioning: Central Air
Fireplace: Yes
Laundry Level: Main
Washrooms: 8
Building
Basement: Finished
Basement 2: Sep Entrance
Heat Type: Forced Air
Heat Source: Gas
Exterior: Stone
UFFI: No
Water Supply: Municipal
Special Designation: Unknown
Parking
Driveway: Circular
Garage Spaces: 3
Garage Type: Attached
Covered Parking Spaces: 16
Total Parking Spaces: 19
Fees
Tax Year: 2022
Tax Legal Description: Pt Lt 3, Pl 331 Toronto Pts 1,2 43R22317
Taxes: $29,198
Land
Cross Street: Mississauga Road / D
Municipality District: Mississauga
Fronting On: North
Pool: Inground
Sewer: Septic
Lot Depth: 289.73 Feet
Lot Frontage: 150.08 Feet
Lot Irregularities: 81.91F X118.88Fx289.7
Zoning: Res
Additional Media
- Virtual Tour: https://unbranded.youriguide.com/ig15t_1575_blythe_rd_mississauga_on/
Rooms
Room details for 1575 Blythe Road, Mississauga
| Type | Dimensions | Description |
|---|---|---|
| Living Main | 9.29 x 7.62 | Pot Lights, Fireplace, W/O To Pool |
| Family Main | 5.16 x 5.57 | Pot Lights, Fireplace, O/Looks Garden |
| Dining Main | 5.46 x 4.99 | Pot Lights, Formal Rm, Window |
| Kitchen Main | 8.09 x 11.72 | Open Concept, Centre Island, W/O To Patio |
| Office Main | 5.49 x 3.38 | Hardwood Floor, French Doors, Window |
| Prim Bdrm Main | 8.35 x 7.80 | Fireplace, W/I Closet, 5 Pc Ensuite |
| 2nd Br 2nd | 6.85 x 5.41 | Hardwood Floor, W/I Closet, 3 Pc Ensuite |
| 3rd Br 2nd | 6.02 x 4.99 | Fireplace, Closet, 4 Pc Ensuite |
| 4th Br 2nd | 4.59 x 3.95 | Window, Closet, 3 Pc Ensuite |
| 5th Br 2nd | 4.83 x 5.93 | Window, W/I Closet, Porcelain Floor |
| Great Rm Bsmt | 12.86 x 10.77 | Pot Lights, Open Concept, Fireplace |
| Media/Ent Bsmt | 5.34 x 5.90 | Pot Lights, Separate Rm |
| XXXXXXXX | XXX XX, XXXX |
XXXX XXX XXXX |
$X,XXX,XXX |
| XXX XX, XXXX |
XXXXXX XXX XXXX |
$X,XXX,XXX | |
| XXXXXXXX | XXX XX, XXXX |
XXXX XXX XXXX |
$X,XXX,XXX |
| XXX XX, XXXX |
XXXXXX XXX XXXX |
$X,XXX,XXX | |
| XXXXXXXX | XXX XX, XXXX |
XXXXXXXX XXX XXXX |
|
| XXX XX, XXXX |
XXXXXX XXX XXXX |
$X,XXX,XXX | |
| XXXXXXXX | XXX XX, XXXX |
XXXXXXXX XXX XXXX |
|
| XXX XX, XXXX |
XXXXXX XXX XXXX |
$X,XXX,XXX |
| XXXXXXXX XXXX | XXX XX, XXXX | $8,350,000 XXX XXXX |
| XXXXXXXX XXXXXX | XXX XX, XXXX | $8,888,000 XXX XXXX |
| XXXXXXXX XXXX | XXX XX, XXXX | $3,600,000 XXX XXXX |
| XXXXXXXX XXXXXX | XXX XX, XXXX | $3,999,000 XXX XXXX |
| XXXXXXXX XXXXXXXX | XXX XX, XXXX | XXX XXXX |
| XXXXXXXX XXXXXX | XXX XX, XXXX | $3,999,000 XXX XXXX |
| XXXXXXXX XXXXXXXX | XXX XX, XXXX | XXX XXXX |
| XXXXXXXX XXXXXX | XXX XX, XXXX | $3,999,000 XXX XXXX |

Oakridge Public School
Elementary: PublicHawthorn Public School
Elementary: PublicLorne Park Public School
Elementary: PublicSpringfield Public School
Elementary: PublicHillcrest Public School
Elementary: PublicWhiteoaks Public School
Elementary: PublicErindale Secondary School
Secondary: PublicClarkson Secondary School
Secondary: PublicIona Secondary School
Secondary: CatholicThe Woodlands Secondary School
Secondary: PublicLorne Park Secondary School
Secondary: PublicSt Martin Secondary School
Secondary: Catholic- 8 bath
- 5 bed
- 5000 sqft
1370 Oak Lane, Mississauga, Ontario • L5H 2X7 • Lorne Park
- 8 bath
- 5 bed
- 5000 sqft
714 Atoka Drive, Mississauga, Ontario • L5H 1Y6 • Lorne Park




