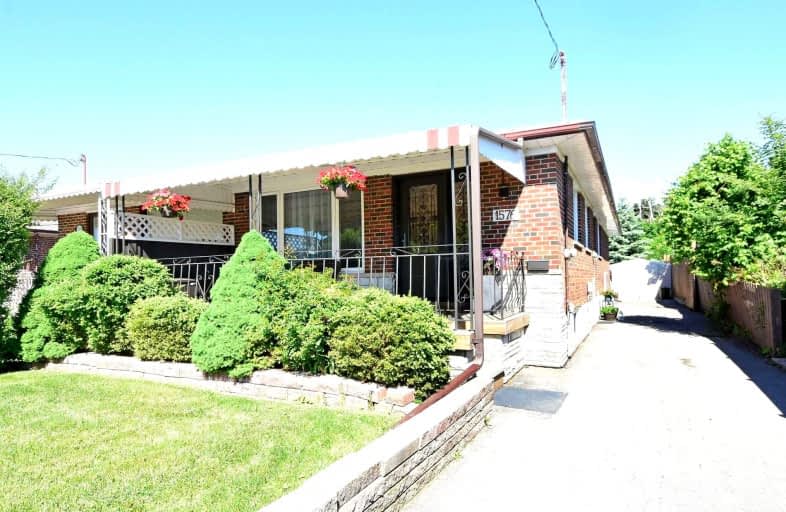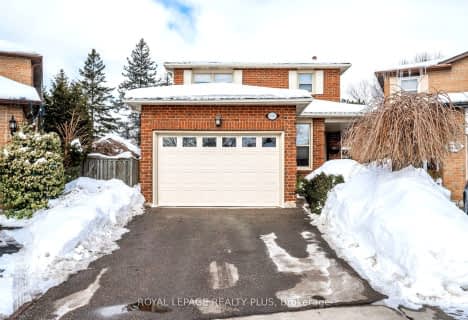
St Edmund Separate School
Elementary: CatholicSt Alfred School
Elementary: CatholicSt Clement Catholic School
Elementary: CatholicMillwood Junior School
Elementary: PublicBrian W. Fleming Public School
Elementary: PublicForest Glen Public School
Elementary: PublicPeel Alternative South
Secondary: PublicEtobicoke Year Round Alternative Centre
Secondary: PublicPeel Alternative South ISR
Secondary: PublicGordon Graydon Memorial Secondary School
Secondary: PublicSilverthorn Collegiate Institute
Secondary: PublicGlenforest Secondary School
Secondary: Public- 2 bath
- 3 bed
- 1100 sqft
11 Faludon Court, Toronto, Ontario • M9B 1J4 • Islington-City Centre West
- 3 bath
- 3 bed
- 1100 sqft
3293 Havenwood Drive, Mississauga, Ontario • L4X 2M2 • Applewood














