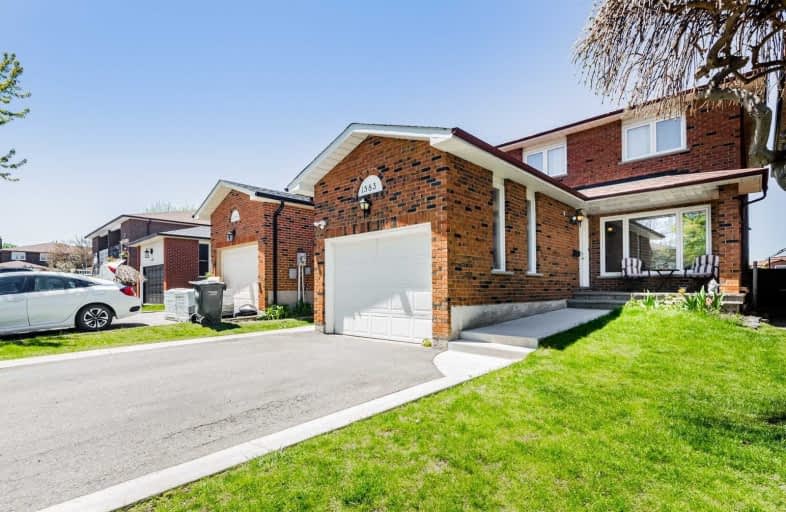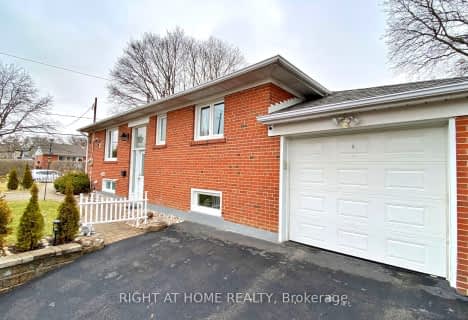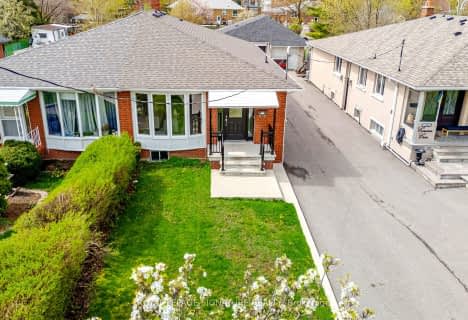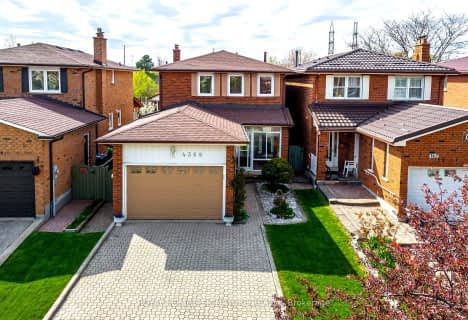
3D Walkthrough

St Basil School
Elementary: Catholic
1.28 km
Sts Martha & Mary Separate School
Elementary: Catholic
0.54 km
Glenhaven Senior Public School
Elementary: Public
1.00 km
St Sofia School
Elementary: Catholic
1.11 km
Forest Glen Public School
Elementary: Public
1.05 km
Burnhamthorpe Public School
Elementary: Public
1.62 km
Silverthorn Collegiate Institute
Secondary: Public
1.81 km
John Cabot Catholic Secondary School
Secondary: Catholic
2.60 km
Applewood Heights Secondary School
Secondary: Public
2.66 km
Philip Pocock Catholic Secondary School
Secondary: Catholic
2.12 km
Glenforest Secondary School
Secondary: Public
0.78 km
Michael Power/St Joseph High School
Secondary: Catholic
3.57 km





