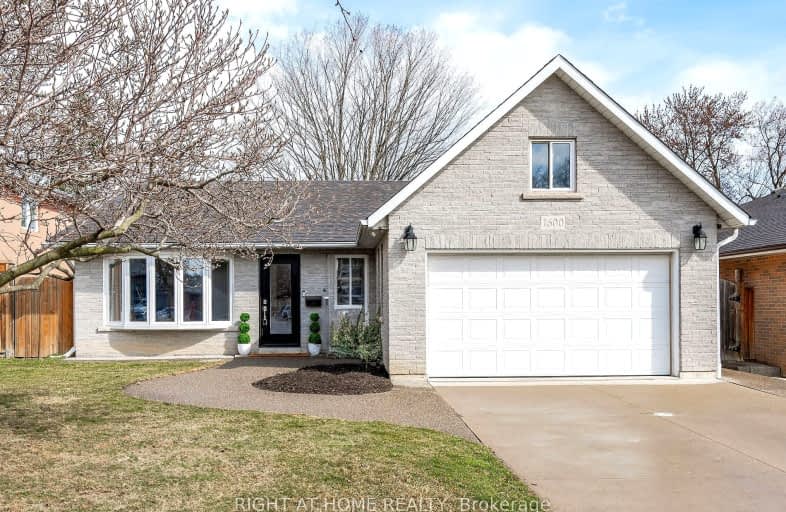Somewhat Walkable
- Some errands can be accomplished on foot.
Good Transit
- Some errands can be accomplished by public transportation.
Somewhat Bikeable
- Most errands require a car.

Hillside Public School Public School
Elementary: PublicSt Helen Separate School
Elementary: CatholicSt Louis School
Elementary: CatholicÉcole élémentaire Horizon Jeunesse
Elementary: PublicHillcrest Public School
Elementary: PublicWhiteoaks Public School
Elementary: PublicErindale Secondary School
Secondary: PublicClarkson Secondary School
Secondary: PublicIona Secondary School
Secondary: CatholicLorne Park Secondary School
Secondary: PublicSt Martin Secondary School
Secondary: CatholicOakville Trafalgar High School
Secondary: Public-
Doolins Pub & Restaurant
1575 Clarkson Road, Mississauga, ON L5J 4V3 1.51km -
Scaddabush
2015 Winston Park Drive, Oakville, ON L6H 6P5 1.67km -
Bâton Rouge Steakhouse & Bar
2005 Winston Park Dr, Oakville, ON L6H 6P5 1.71km
-
Tim Hortons
1375 Southdown Road, Mississauga, ON L5J 2Y9 0.73km -
Starbucks
1930 Fowler Drive, Mississauga, ON L5K 0A1 1.28km -
Tim Horton
2185 Leanne Boulevard, Mississauga, ON L5K 2L6 1.17km
-
Vive Fitness 24/7
2425 Truscott Dr, Mississauga, ON L5J 2B4 0.43km -
Ontario Racquet Club
884 Southdown Road, Mississauga, ON L5J 2Y4 1.81km -
Sweatshop Union
9 2857 Sherwood Heights Drive, Oakville, ON L6J 7J9 2.03km
-
Shopper's Drug Mart
2225 Erin Mills Parkway, Mississauga, ON L5K 1T9 1.57km -
Metro Pharmacy
2225 Erin Mills Parkway, Mississauga, ON L5K 1T9 1.65km -
Shoppers Drug Mart
920 Southdown Road, Mississauga, ON L5J 2Y2 1.69km
-
Asian King BBQ Buffet & Take Out
2425 Truscott Drive, Unit 24 & 25, Mississauga, ON L5J 2B4 0.42km -
Park Royal Fish & Chips
2425 Truscott Drive, Unit 5A, Mississauga, ON L5J 2B4 0.54km -
Twice the Deal Pizza
2425 Truscott Drive, Mississauga, ON L5J 2B4 0.54km
-
Sheridan Centre
2225 Erin Mills Pky, Mississauga, ON L5K 1T9 1.46km -
Oakville Entertainment Centrum
2075 Winston Park Drive, Oakville, ON L6H 6P5 1.78km -
South Common Centre
2150 Burnhamthorpe Road W, Mississauga, ON L5L 3A2 4.32km
-
Food Basics
2425 Truscott Drive, Mississauga, ON L5J 2B4 0.47km -
Metro
2225 Erin Mills Parkway, Mississauga, ON L5K 1T9 1.62km -
Metro
910 Southdown Road, Mississauga, ON L5J 2Y4 1.72km
-
LCBO
2458 Dundas Street W, Mississauga, ON L5K 1R8 2.47km -
The Beer Store
1011 Upper Middle Road E, Oakville, ON L6H 4L2 5.33km -
LCBO
3020 Elmcreek Road, Mississauga, ON L5B 4M3 5.86km
-
Petro-Canada
1405 Southdown Rd, Mississauga, ON L5J 2Y9 0.68km -
Canadian Tire Gas+ - MIS - Southdown
1212 Southdown Road, Mississauga, ON L5J 2Z2 0.99km -
Circle K
2185 Leanne Boulevard, Mississauga, ON L5K 2K8 1.16km
-
Cineplex - Winston Churchill VIP
2081 Winston Park Drive, Oakville, ON L6H 6P5 1.9km -
Five Drive-In Theatre
2332 Ninth Line, Oakville, ON L6H 7G9 3.6km -
Cineplex Junxion
5100 Erin Mills Parkway, Unit Y0002, Mississauga, ON L5M 4Z5 6.92km
-
Clarkson Community Centre
2475 Truscott Drive, Mississauga, ON L5J 2B3 0.67km -
Lorne Park Library
1474 Truscott Drive, Mississauga, ON L5J 1Z2 2.28km -
South Common Community Centre & Library
2233 South Millway Drive, Mississauga, ON L5L 3H7 4km
-
The Credit Valley Hospital
2200 Eglinton Avenue W, Mississauga, ON L5M 2N1 6.44km -
Oakville Hospital
231 Oak Park Boulevard, Oakville, ON L6H 7S8 6.68km -
Pinewood Medical Centre
1471 Hurontario Street, Mississauga, ON L5G 3H5 6.89km
-
Kid's Playtown Inc
2170 Dunwin Dr, Mississauga ON L5L 5M8 2.8km -
Erindale Park
1695 Dundas St W (btw Mississauga Rd. & Credit Woodlands), Mississauga ON L5C 1E3 4.27km -
Sawmill Creek
Sawmill Valley & Burnhamthorpe, Mississauga ON 4.46km
-
TD Bank Financial Group
1177 Central Pky W (at Golden Square), Mississauga ON L5C 4P3 5.72km -
TD Bank Financial Group
2955 Eglinton Ave W (Eglington Rd), Mississauga ON L5M 6J3 6.69km -
TD Bank Financial Group
2580 Hurontario St, Mississauga ON L5B 1N5 7.42km
- 3 bath
- 4 bed
- 2000 sqft
2868 Windjammer Road, Mississauga, Ontario • L5L 1T7 • Erin Mills














